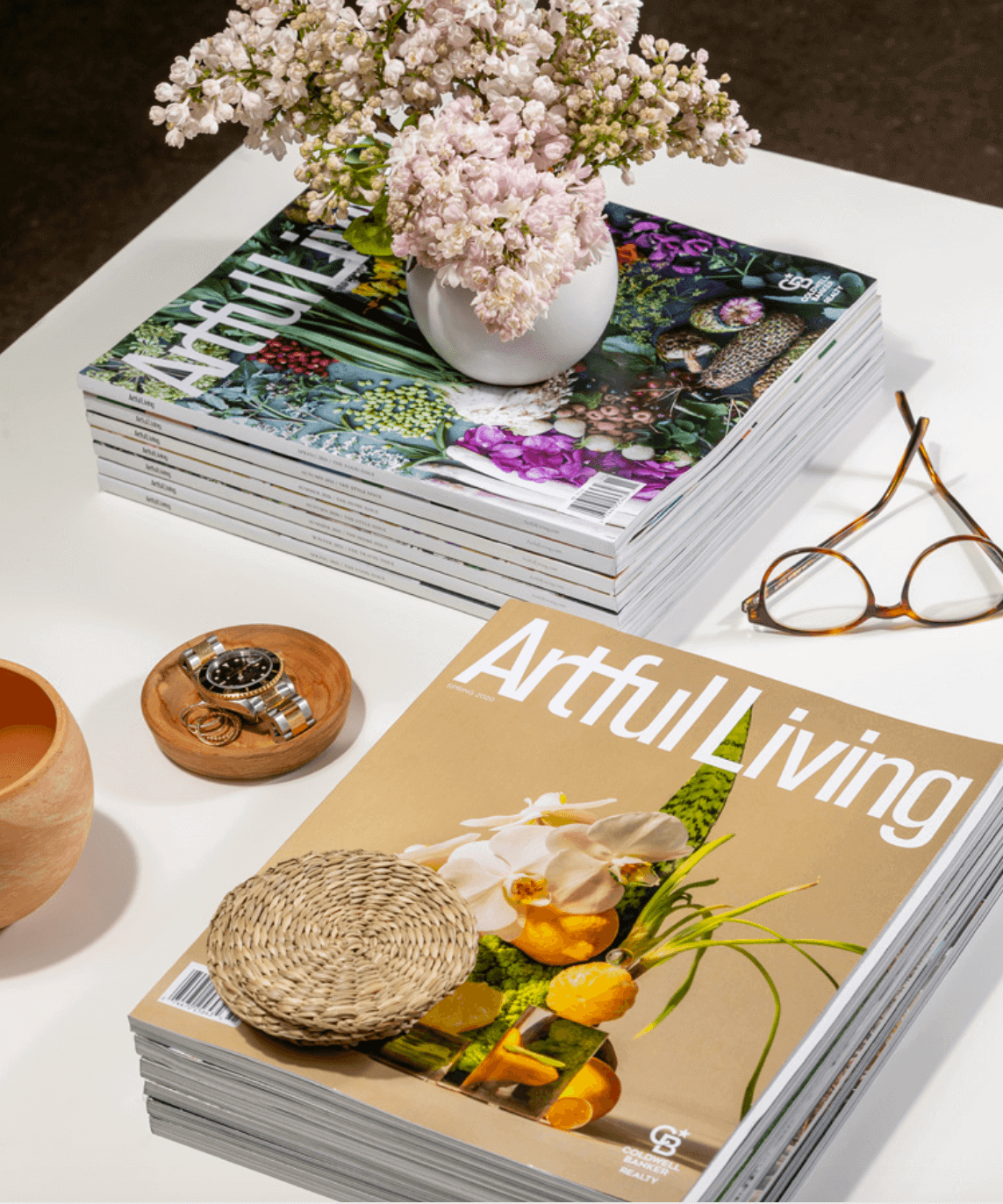In building a new house on a Wayzata peninsula, one couple had a clear vision on what they wanted — and what they didn’t. Don and Cynthia Weld, well-versed in building and design thanks to a background in the construction business, desired a European-style Tudor with stucco and stone that felt undeniably modern and right at home on their wooded lot. As empty nesters, they aimed to create a beautiful, sprawling place for their kids and nine grandchildren to visit yet also wanted the residence to feel elegant and, quite simply, theirs. While there’s plenty of space to play and entertain, this one-bedroom house was decidedly built for two.
“As empty nesters who plan to stay put, we thought through the practical stages of life to come,” Cynthia says. Then it came down to style. “Growing up near Lake Harriet, I was always enamored with the English Tudor homes in the neighborhood and have vivid memories of special places that warmed my heart from an early age.”
In pulling from her past, she hoped to recreate those heritage details in an updated way. Double arches, glass doorknobs and upper hallway cabinets are all a nod to her childhood home. “All these stunning features are wrapped up in a sleek-lined modern silhouette,” Cynthia explains. “For example, the stone walls bring me back to my great aunt and uncle’s home off Minnehaha Parkway. Our iron railings are like my neighbors’, and our front door is a replica of our dear friends’ in the historic district of Amarillo, Texas.”
Hendel Homes brought these memories to life in a 5,000-square-foot abode that blends indoor/outdoor living seamlessly in the organic woodsy setting. Upon walking the site, Eskuche Design Group Senior Designer Jeanna Landon was struck by the high and very narrow ridge on the property. This design provided for a long hallway featuring several doors to the entry, porch and exterior spaces, flanked by soft arches that both welcome natural light and create distance for privacy.
“The archways are a soft, elegant architectural detail that provides a delineation and a clear sense of rooms,” says Hendel Homes Principal and Marketing Director Amy Hendel. Reclaimed-wood beams ground the spaces, adding a continuous rustic element that feels on point with the white oak floors underfoot. Linear lighting and bold chandeliers, like the orbit in the dining room, were sourced from Visual Comfort, Muska, and Currey & Company to keep the look unmistakably modern.
Outside, contemporary gas lanterns strike the right tone along with copper on the fireplace and chimney. Brown painted woods, paneled walls and a dark bumpout by the porch offer relief, breaking up the light beige stucco. “We didn’t just want to create an all creamy house; we wanted a modern Tudor with more going on,” Hendel notes. “Without the stone inside and out, the home would fall short.” Indeed, stonework mingles among grass, woods and waterfalls integrated into the environs by Outdoor Excapes.
“By using a mixture of natural materials like boulders and stone for the walls, steps and patio surfaces, we were able to honor the environment,” notes landscape designer Drew Torrence. “Meanwhile, the clean, simple plantings along the foundation and ridged bed lines reinforce the refined nature of the house.”
While many family gatherings happen out on the grill deck and screened porch, the kitchen is a refreshing detour, where nature steals the show. Greenery floods in through the large picture window, and light yet warm oak woods fill the space, from the cabinetry to the concealed refrigerator. Here, appliances are merely supporting characters, with the sink and stove virtually disappearing. The latter is set off-center, which Hendel explains is extremely difficult to execute successfully. White oak floors and a waterfall quartz island keep things clean, resulting in a space that looks more like a sitting room than a working kitchen — a trend that Hendel says is surfacing.
“Some people still want the big Sub-Zero, La Cornue or Lacanche range, but others are doing all induction,” she shares, noting that these homeowners opted for a compromise. “This look is very clean, very European.”
Star and cross terra-cotta tiles and unlacquered brass fixtures offer more of that Old World appeal from the kitchen and scullery to the mudroom and powder room, where playful brass birds grace a decorative mirror. The couple’s artwork and antiques make up most of the furnishings, yielding a highly personalized, elegant look. The upper level, dubbed “the attic,” features a lounge, reading area, prayer room and workspace for Don.
“By day, it’s a fresh office space with amazing views of the pond and wildlife,” notes Cynthia. “By night, it can transform into a sleeping space for any of our nine grandkids who come for sleepovers with Amma and Buppa. Then we just kick Grandpa out of his office and convert it into a bunkroom!” The area is well-equipped for slumber parties, with its mobile queen bed, generous bench seat, antique trundle and deep couch.
On quieter days, Don says his favorite space is “right here where I am now.” That might be on the couch next to the limestone fireplace while it rains outside. Or on the deck between the kitchen and bedroom when the morning sun declares its presence. Or gathered with friends and family in the calming screened porch as the breeze softly blows through the tall trees banking both sides of the property. As Cynthia concludes, “This house we call Selah Hill is a place to pause in a crazy, busy world.”







