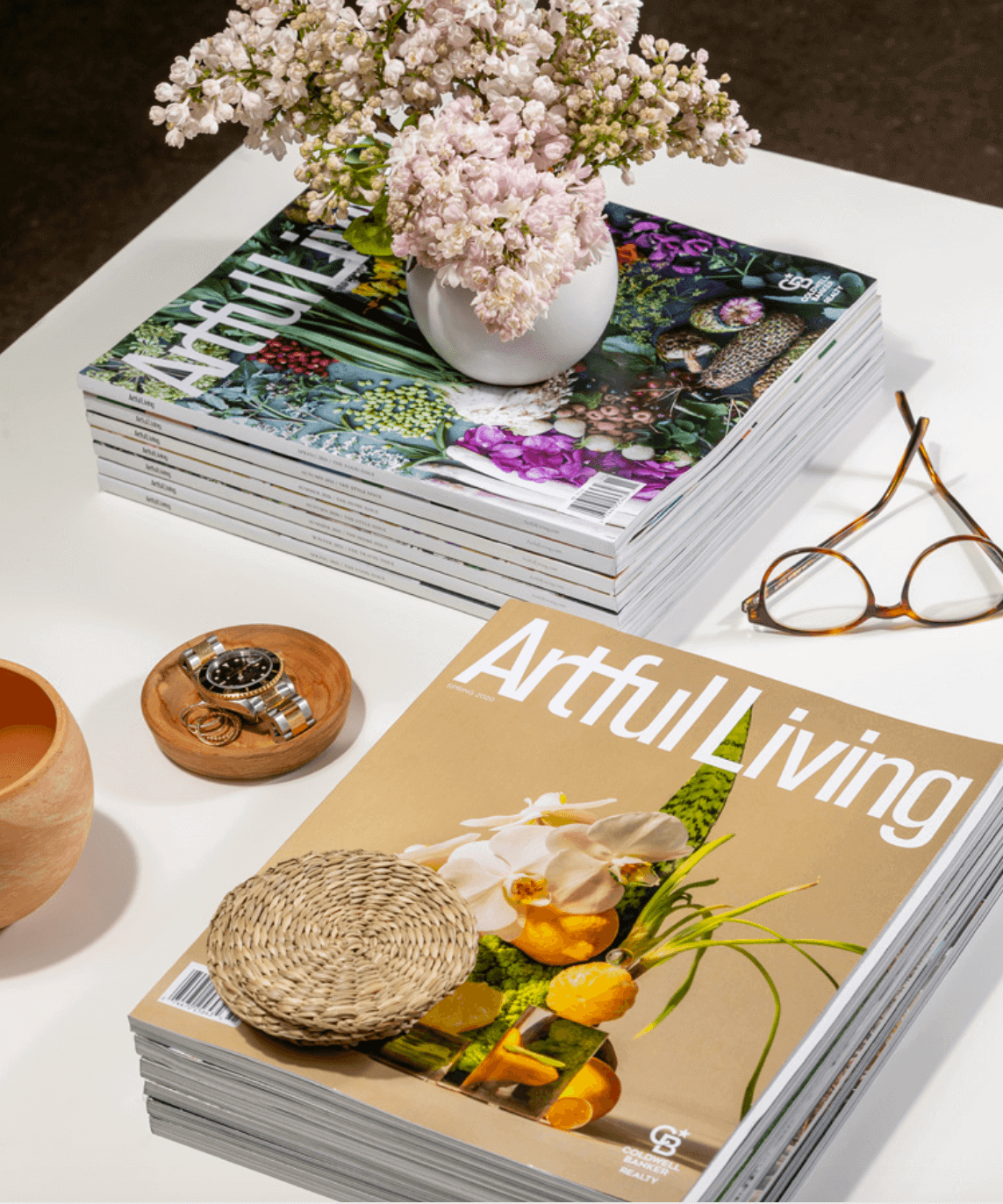Every work of art starts with a blank canvas. Accordingly, the first step in this whole-home renovation by the team at Henri Interiors was elimination. “We needed to pare back the markings of trends-gone-by to make way for a new statement,” recalls Amanda Lorenz, founder and creative director at Henri Interiors. From the beginning, homeowners Blair Blanchette and Matt Dumba gravitated toward a modern-organic aesthetic with an unexpected, high-contrast feel. “They wanted to make every space usable and cool,” says Lorenz.
The remodel touched every inch of this 6,805-square-foot lakeside home, though at varying degrees; much of the kitchen perimeter remained intact, but thoughtful finish upgrades took the space from faux Tuscan to fully tranquil. White cabinetry was topped off with pure white quartz counters from Ceasarstone and accented by a lightly veined Vicostone Greylac backsplash. The team also designed a custom white oak island twice the size of the existing unit to maximize storage. In lieu of opulent ironwork and interior columns, Lorenz modernized the space by introducing sleek, black lighting and gold hardware. They also optimized clear sight lines from the kitchen to the living room. “We toned everything down with a neutral palette then created contrast where we actually wanted the eyes to go,” says Lorenz.
Playing with contrast revealed which renovations could be solved without construction, which was important to the young couple. Small yet impactful changes like canvassing the walls in bright white and matching the trim to the windows gave the living room a timeless quality. The team creatively made the most out of the fireplace, which featured a floor-to-ceiling stone surround that exuded a rustic aesthetic. “We used an old-world technique to make things feel new,” says Lorenz, noting the over-grouted, bright white mortar application. She punctuated the hearth renovation with a modern mantel that she slid right over the existing shelf. She then replaced the built-in cabinets with white oak.
Lorenz likes to explore new ways to approach layouts and gather people together, which is evident in her selection of unique living room pieces. Foregoing the traditional sectional and side chairs, the designer chose a large, round chair-and-a-half to complement a linear sofa. Architectural, oversized chairs encourage guests to tuck up their feet, while a pair of black steel benches round out the arrangement and offer sculptural functionality without interrupting views of the fire.
Lorenz often starts a room with a rug, which felt particularly important for this project as durability, comfort and beauty were top of mind for the active household (which includes four dogs). For the dining room, she selected a highly functional yet stylish indoor/outdoor rug with a funky fringe texture. “Rugs are your grounding element, setting the tone for where you want the room to go,” she explains. The rooms were then painted in a largely neutral palette, providing the perfect backdrop for the couple’s collection of contemporary artwork. “Art became a great way to incorporate little moments of what we love,” says Blanchette, who collaborated closely with the team, including Hannah Tillou, interior stylist at Henri Interiors. Portraits of Bob Marley and Juice WRLD hover over a regularly spinning record player. In the home office, portraits of three hip-hop icons pop against a green, Roman clay wall. “Modern art just hits so well on clean, soft lines,” muses the designer.
Downstairs, earthy elements are reinterpreted in clean ways. Reimagining the existing bar to be more sophisticated, the team removed the raised portion of the previously two-tiered countertop and added live-edge wood for an organic feel that contrasted nicely with swanky finishes — like the white concrete sink and the bar’s metallic facade, complete with Dumba’s crest. “It [the crest] was such a cool way to weave in Matt’s story,” says Blanchette, referencing her fiance’s NHL history. To break up the raw materials, a plant wall is positioned above the built-in nook. The burst of green and soft shapes creates an inviting atmosphere for anyone hunkering down for happy hour before heading out to the backyard firepit and sand volleyball court.
Hosting is a big part of the homeowners’ lives. In addition to multiple guest rooms upstairs, the couple’s primary suite underwent a major facelift. Tray ceilings were constructed in both the bedroom and bath, and window trims were painted black for visual variation. Compared to the hustle and bustle of the lower levels, the upstairs functions like a calm retreat. “What I love about this home is that it feels like only Matt and Blair could live there,” says Lorenz, who formed such a tight connection with the couple that they enlisted her for yet another new venture: collaborating on a new office space for Blanchette’s wellness practice, Be Your Kind. “At Henri, we love to create spaces that reflect who our clients are. You can feel that when you walk through the doors of Matt and Blair’s home as well as Be Your Kind,” says Brand Manager, Jamie Otte.








