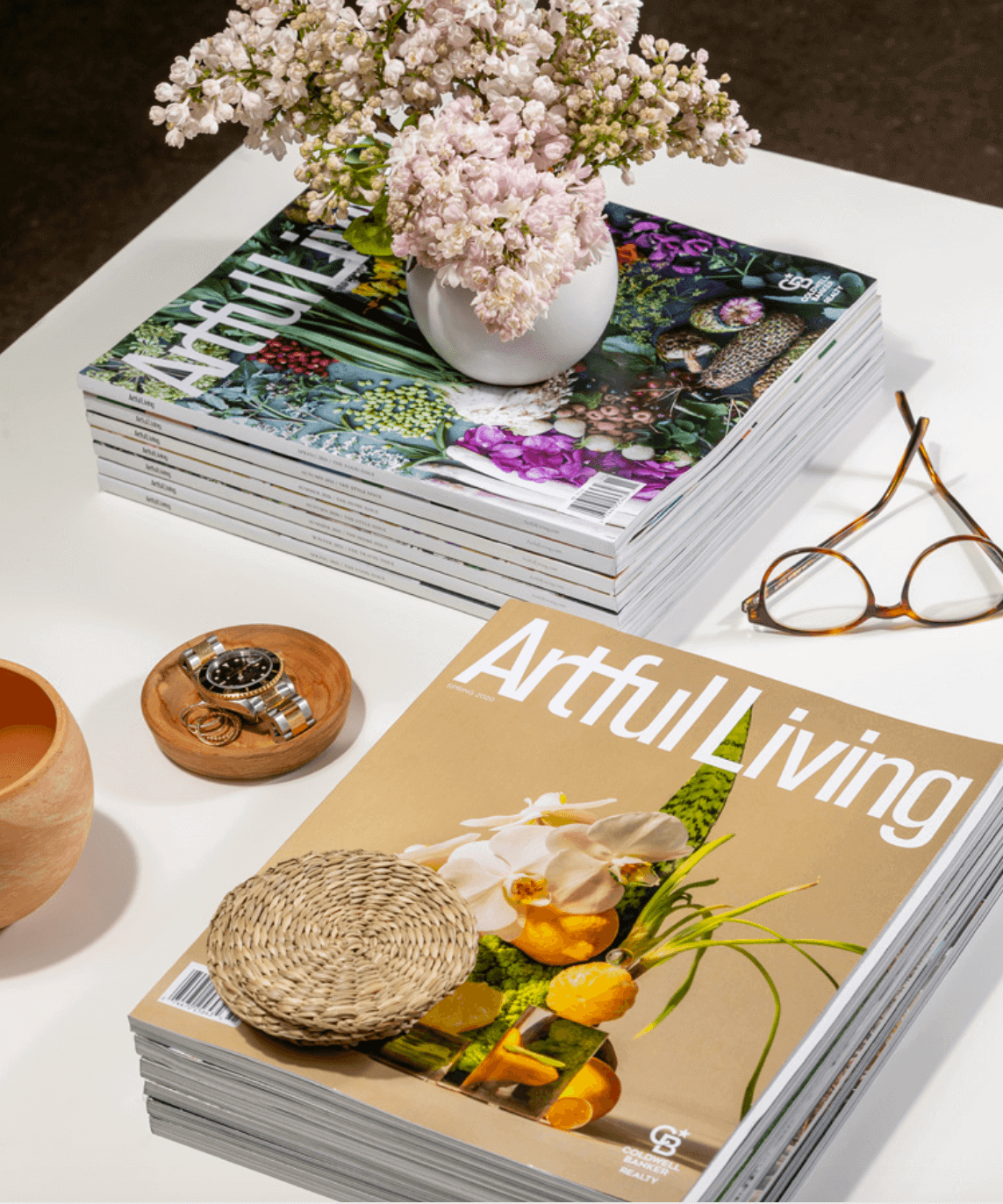In this lakeside residence, the inspiration involved a greenhouse — a windowed conservatory where plants could flourish and warm light could flood in. That vision became a reality in the form of a glassed-in sanctuary with a serene sense of calm that’s now the heart of the home.
“In winter months, I love spending time in sunny, warm greenhouses, and I thought maybe I could recreate that at home on a smaller scale,” the client explains. “Initially, it was supposed to have a glass roof, but that posed a challenge with the hot and cold Minnesota seasons. We decided to turn it into a sunroom where we could still enjoy our greenery and have a sunny space come winter.”
This 11,000-square-foot residence is a study in contrasts: classic yet contemporary, bright but cozy. Inspired by the clean lines of homes in warmer climates, it’s a streamlined nod to the Floridian Mediterranean aesthetic. “The house is special in that it has a regal yet fresh and welcoming nature to the architecture,” explains Streeter Custom Builder co-owner Nate Wissink. “Its seamless connection to the landscape makes it feel holistic.”
One of those connections shows up in the soaring, three-story window wall that flanks an elegant staircase. With dramatic water views from every floor, the ethereal, open stairway gives the illusion that it’s floating. “We worked diligently with exacting detail on the artisan railing and mirrored wall panels adjacent to the staircase,” Wissink points out. “It allows the natural light from the window bank to reflect into the space, creating an additional dynamic.”
It is this kind of bespoke craftsmanship that sets Streeter Custom Builder apart. The Deephaven firm builds and renovates homes for the way clients want to live. The talented team does this by transforming raw materials like steel, stone and concrete into homes of distinction. Always at the heart of their work is a strong sense of collaboration, which is reflected in their long-standing relationships with top architects, designers and craftspeople.
In partnership with architect Andrea Swan, Streeter’s team worked closely with the clients to bring their dreams to life. One of the priorities was to develop an open living area combining the kitchen, dining room and living room. “This is the first project where I have created a layout like this for these high-trafficked, critical spaces, and it feels so right,” Swan says. “The dining room feels more like a library, with its warm walnut woodwork, and offers balance to the living room fireplace.”
Indeed, the openness of these rooms allows the parents to keep an eye on their three young girls while still creating a welcoming space where the whole family can be together. “We sit at the dining table for every meal and the kids do their homework and have snacks on the island while I’m making dinner,” the client says. “We also love having the fireplace on and lounging on the couch with the dogs.”
While interior designers are often relied upon to establish the decor direction for a project, in this case, it’s the homeowners who determined the overall look. “The clients had a distinct vision that drew on many aesthetics and traditions,” Swan observes. “They like contrasts like black and white but also balance and symmetry. It’s a yin-and-yang home.”
We see that push-pull in the kitchen with its refined palette. Grounding the room, a massive bank of black windows offers sweeping views of the property. Bookending both sides are two cream-colored cabinets that bring a pleasing sense of symmetry. Tucked nearby, a tidy pantry is perfectly organized with kitchen essentials, right down to the built-in coffeemaker. “We love turning on music and having dance parties, baking and cooking together, and hosting our family and friends,” the client shares.
In the primary suite, it’s all about quiet relaxation. A mélange of marble, mirror and painted wood makes for a spa-like white-on-white refuge. “We wanted the bedroom to be separate from the bathroom and closet area so that it would not interrupt sleep,” the owner explains. “Our favorite element is our heated bathtub, which remains a warm temperature for the entirety of the bath.”
Another favorite spot is the expansive lower level, which has been deftly designed for family fun. From here, you can sneak out to the sunken patio — an intimate space replete with a private fire pit and comfy chairs. Nearby, a two-tiered terrace is composed entirely of greenery. Designed by Travis Van Liere Studio, the lush garden frames the space and makes it feel like a secluded oasis.
Back inside, the lower level feels bright and cheerful, as two massive glass doors bring the outside in. “We didn’t want it to feel like a basement, so we opted for 10-foot ceilings with lots of natural light pouring into the space,” the owner notes. “This is where we watch movies, play in the sport court and arcade room, work out in the gym, and have cutthroat Ping-Pong competitions.”
Understandably, it’s during the warmer months that this lakeside residence comes alive. That’s when the various outdoor spaces capture the splendor of summer. “Whether relaxing in the screened porch with its automatic screens, sitting in the hot tub, lounging by the pool or playing in the expansive, flat backyard, there’s something for everyone,” says Wissink. “The best part of this project is seeing the clients’ vision come to life and creating a place for their family that will evolve with them as the years go by.”









