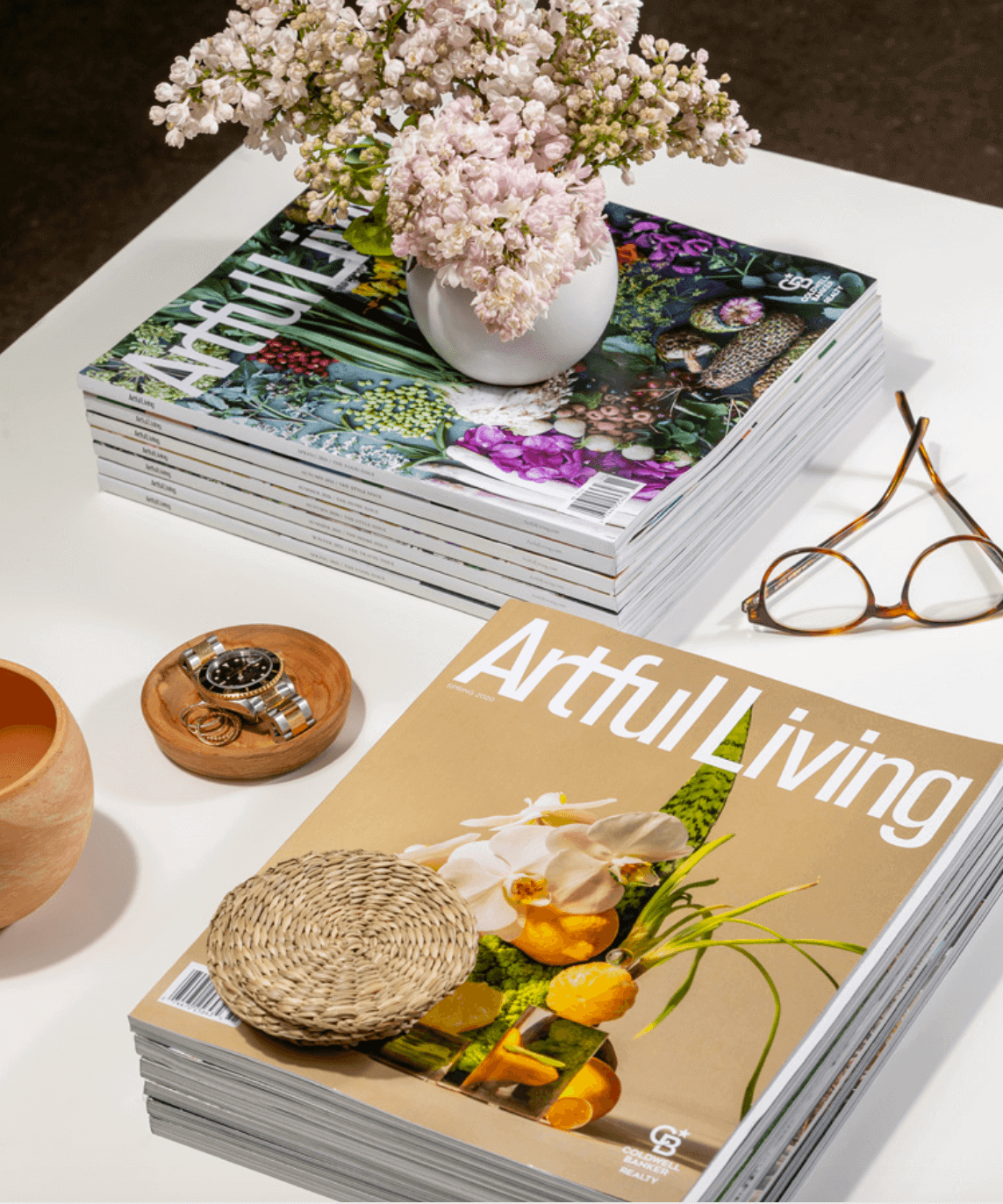When it comes to crafting waterfront residences on Lake Minnetonka, Streeter & Associates sets the tone. The Wayzata firm has created six family homes of varying architectural style and scope in Deephaven’s Cottagewood neighborhood alone as well as built or remodeled 30-plus properties along the sparkling shores of Lake Minnetonka.
So it goes without saying that Steven Streeter knew exactly what he was looking for when he and wife Robin Wettengel started planning their next lake home — this time a sophisticated but beachy retreat that balances a luxurious feel and casual appeal. He rallied a dream team of longtime collaborators for the project, including Gabriel Keller and Bob Le Moine of Peterssen/Keller Architecture, Darril Otto of Otto Painting Design, interior designer Nada Bibi, and landscape architect Travis Van Liere.
“Projects like this are the ones where you think to yourself, ‘I can’t believe I get paid to do this,’” says Keller. “Steven certainly had a vision for what he wanted, but he is a good listener, plus he has exquisite taste and great art.”
The home’s scale is perfect for the setting. From the exterior, it nestles right into its environment alongside Lake Minnetonka. And at some 4,400 square feet, it’s neither too sprawling nor too tight. The main level’s mostly open floor plan makes it both sun-drenched and party-perfect.
Taking a page from French interior designer Christian Liaigre, the team infused the space with cherished artwork and custom furniture from the family’s former home just next door. “Art, design and custom finishes are still important features in our new home,” Streeter explains. “But the end result is always relaxed elegance combined with durability for family, friends and our Portuguese water dog, Harley.”
“This house has a stunning display of distinctive materiality, craftsmanship, architecture and creativity while still maintaining a strong connection to the lake,” he adds.
Indeed, the art and furnishings are placed in service of water vistas and how the family lives in the home. The nearly floor-to-ceiling windows frame the lake as its own work of art. The open living area and kitchen are excellent spots to enjoy the view and one another’s company. Behind that flowing space sit the scullery kitchen, the brilliantly planned breezeway and the garage, which has a designated spot for son Griffin’s hockey gear plus a place for caterers to set up for parties.
Upon entering through the Brombal Italian steel and glass entrance, guests can peek through to windows overlooking the lake or upstairs to an art gallery featuring salon-style works from the Weinstein Hammons Gallery that evoke water and the outdoors. The second floor, meanwhile, offers a respite from the openness of the main level. The master suite, the guest bedroom, and Griffin’s bedroom and living space are all pared-down and private; they feel almost like separate wings but without being spaced too far apart.
While the home’s color palette is a minimalist white, cream and black, the variety of textures adds warmth and coziness: to wit, the sophisticated combination of matte and glossy white paint on the living-room ceiling; the varied textiles in the creamy, sunny guest room; the grass-cloth walls in the laundry room; and the unique, subtle plaster patterning on the walls throughout. And while most of the residence radiates with gorgeous natural light, the den just off the front entrance is black, accented with Otto-designed custom built-ins and a navy cashmere sofa — perfect for an evening of Netflix.
“This home is a collection,” Streeter says. “You breathe certain new life into your favorite pieces when you put them in a new context.” The joy of living is evident here, which he credits to Peterssen/Keller’s masterful sense of function and flow, Otto’s intuitive brilliance with color and texture, and Bibi’s keen ability to mix new design elements with existing pieces.
“We’re always trying to stretch and mix styles to do something different,” he adds. “It has to be livable and also have meaning to it.” In this case, the sophistication of a French salon with the casual coziness of a beach home.
Read this article as it appears in the magazine.







