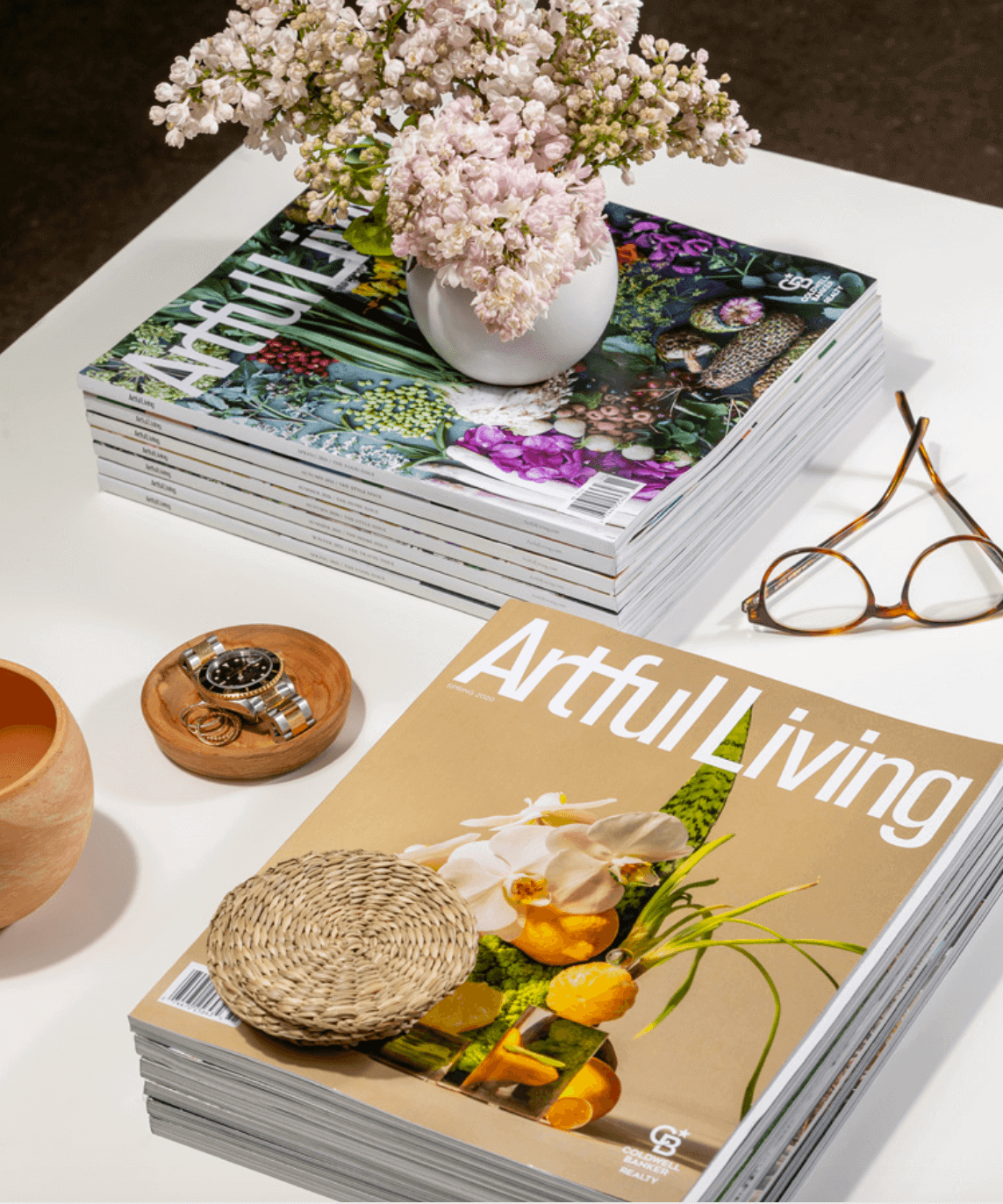The homeowners set their sights on this Twin Cities west metro property well before construction began on a residence that celebrates the worn-in welcome of a family home. Rehkamp Larson Architects, Hagstrom Builder, Martin Patrick 3 and Savanna Designs, meanwhile, set out to create a house that matched the warm, open nature of their clients and protected their desire for retreat. “It’s a family home, first and foremost,” says Martin Patrick 3 Senior Interior Designer Maria Matlin. “It’s set up to expand its doors to friends and keep family spaces sacred. There’s a consistent feeling of comfort.”
The clients were intentional about public and private spaces from the beginning. Upon entry from the circular drive, guests enter the foyer that provides a beautiful entertaining area and serves as a link between the two wings of the house. A custom, channeled leather banquette is a unique room divider, with the family kitchen and four-season porch behind it. This versatile hangout space features a potbelly stove, eating area and porch swing, encased in triple bi-fold doors and double-hung Marvin windows that keep heat out in the summer and open for a crisp breeze in the fall. The porch’s proximity to the outdoor grill and pool area makes it even more of a familial haven.
None of the spaces are too formal, Matlin notes, as evidenced by a living and dining area enveloped in the glassy walls of one of the wings and referred to as “the birdcage” for its open yet contained architecture. The floor-to-ceiling windows and steel framing show off the refined precision that Hagstrom Builder brings to large-scale projects; the heavy materials have a lightweight feel, providing an effortless look while remaining incredibly durable.
Just above and onto the balcony resides the abode’s best kept secret. “We put the basement in the loft,” says Rehkamp Larson Architects partner and cofounder Mark Larson, AIA, explaining that the homeowners wanted to forego a basement but preserve a “rumpus room” for the kids. The loft does not disappoint, with its media space, general hangout area, kids’ rooms with bunk beds, and guest rooms. Sliding barn doors maintain privacy between the entertaining space below and the rooms above.
The floor plan is narrow enough to feel protected at every step, with wings on either side that let in plentiful natural light. For Larson, this echoes the theory of prospect and refuge: “You have an incredible view of your terrain, like from the mouth of a cave overlooking a valley. You have all the benefits of seeing into the distance, but you feel protected.”
This complex and free-going house is balanced by its refined, limited palette. “The client was keen to make this a family home, so the materials throughout are rustic and durable to take the normal daily abuse of kids and dogs, and still look great,” notes Ryan Lawinger, AIA, of Rehkamp Larson Architects. The architectural materials boil down to stone, concrete, steel, glass and wood, repeated in different ways and at different scale. And the polished concrete, locally sourced stone, and reclaimed pine and white oak will look even better over time as they develop a patina that only comes from family life marks.
“The native stone blends so well and integrates from the outside in,” says Pete Hagstrom, president of Hagstrom Builder. “It gives a solid base to the whole property.” The reclaimed wood inspired much of the warm finishes and furnishings: creamy-toned cabinetry and backsplash in the kitchen, classic honed marble in the main-floor master bath, and a whitewash finish on the pine to distinguish it from the barn wood.
“The clean and strong background allowed us to get into colorful accents and youthful furniture,” explains Greg Walsh, Martin Patrick 3 proprietor and senior interior designer. “Everything from the rugs to the fabrics was selected with family in mind,” adds fellow MP3 designer Paris Ebersviller, noting they didn’t choose anything the kids couldn’t play on.
The balancing act between rustic and refined extends to the outdoors, where a vaulted outbuilding provides some elbow room, be it for entertaining, workshopping or storage. A glass garage door adorns one side of the barn, contrasted by a bi-fold hangar door on the front, which serves as a canopy from sun or rain.
“This was one of those spectacular collaborations,” shares Hagstrom. “The teams understood one another’s languages to beautifully translate the clients’ wishes into a one-of-a-kind family home.”
The Team
• Architect: Mark Larson, Ryan Lawinger, Laurel Johnston and Kari Nelson of Rehkamp Larson Architects
• Builder: Hagstrom Builder
• Interior Designer: Martin Patrick 3
• Landscape Designer: Savanna Designs





