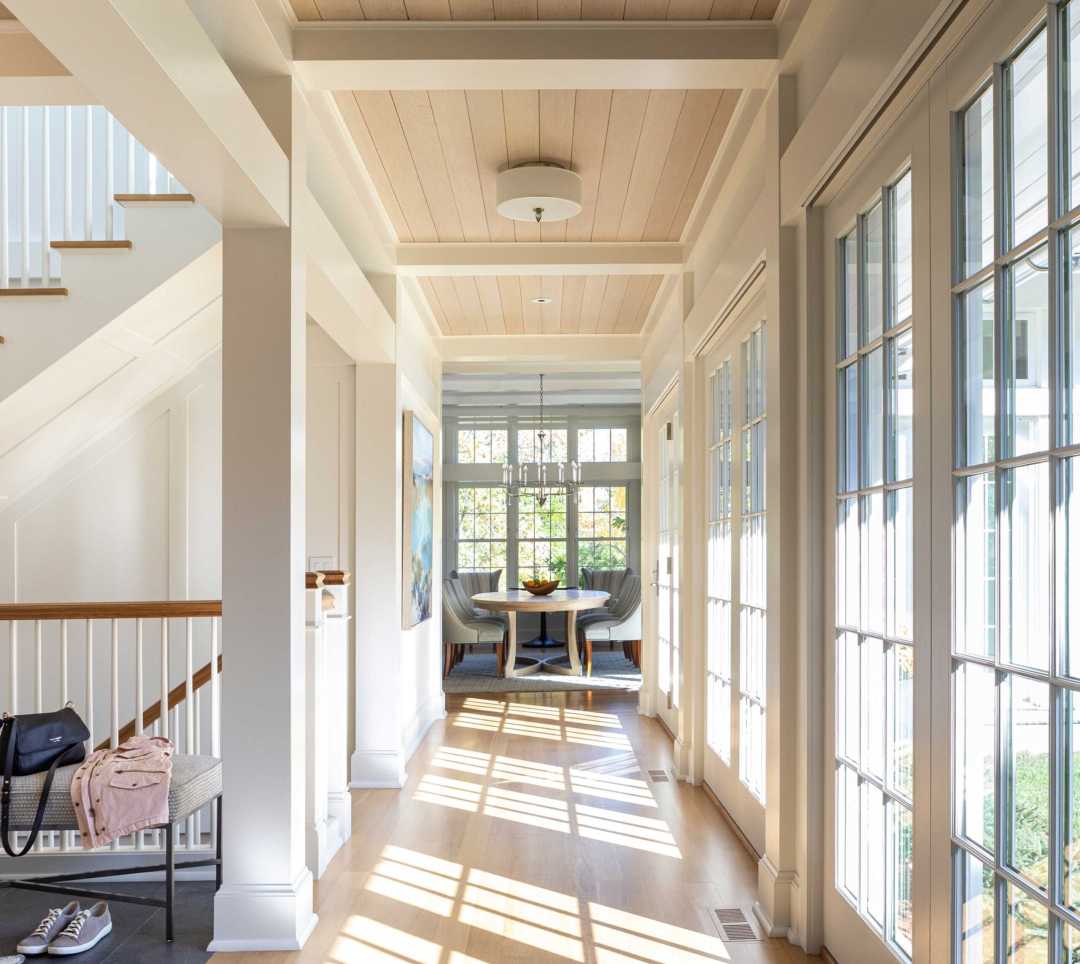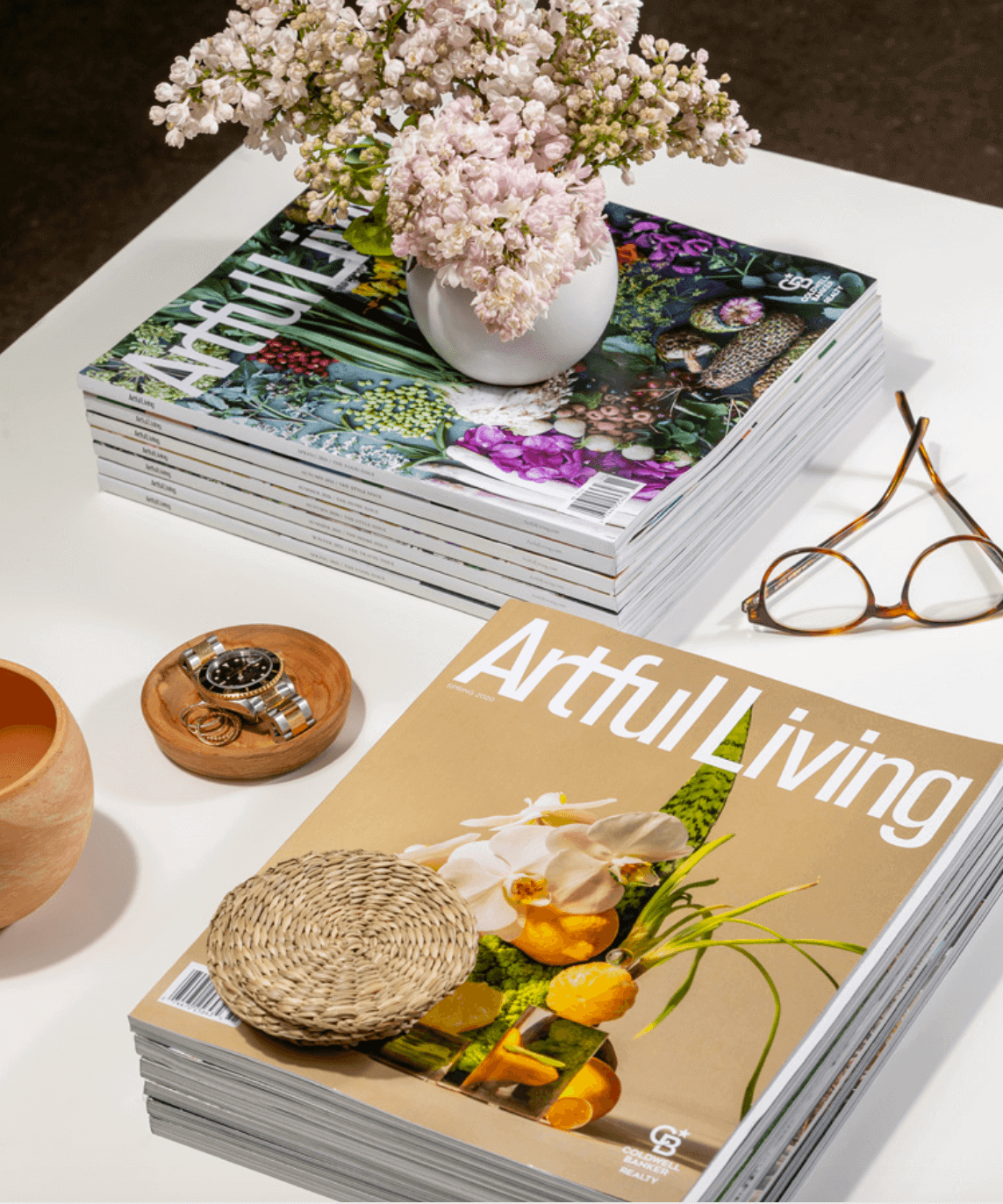Time-honored character and new construction don’t have to be mutually exclusive, but there is distinctive expertise in combining them. It’s this very craft that TEA2 Architects has honed thanks to years of experience working on venerable homes. “There’s a level of appreciation for history, and there’s an understanding of how to bring it into modern living,” posits Principal Dan Nepp. This marriage of old and new is exactly what caught the eye of a couple of empty nesters. They were keen to create a space that had all the soulful markings of an established home, with the luxuries and connection to nature that contemporary design affords.
“From the start, we loved the idea of a courtyard house,” shares homeowner Jodie Siegle. In response, Nepp collaborated with Senior Project Manager Tom Van De Weghe and the team at L. Cramer Builders + Remodelers on an inventive solution that created an “inner world” for the clients. The plans outlined a connection to the outdoors and were a perfect complement to the Shorewood site, which totals an acre but needed some privacy from busy streets nearby.
But that’s not to say the home feels unapproachable. On the contrary, a spacious and central front porch exudes inviting, casual appeal — details well-suited for the Siegles and for shingle-style architecture. Nepp notes that its less formal interpretation simultaneously allows for playfulness and character.
As you enter the 3,750-square-foot abode, you’re greeted by clear views of nature thanks to an interior perimeter made entirely of glass doors and windows. The architecture provides constant contact to the outside, so “you’re highly engaged in a dynamic environment that envelopes you in the moods of the day,” muses Van De Weghe. A line of trees creates the “fourth wall” of the courtyard, adding a burst of greenery and alleviating any feeling of being boxed in. The team also took care to position the main spaces as far from the street as possible, allowing for highly utilized areas to feel extra comfortable and to overlook the woods, creek and (future) pool.
The interiors, designed by Jeanne Blenkush and Diane Lumpkin, exude warmth and invitation through a focused palette and curated furnishings. These elements beautifully complement the materials selected by TEA2. Bluestone sourced locally from Orijin Stone gives the house marked Minnesotan appeal, bolstering cedar shingles on the exterior and acting as a focal point on the fireplace inside. Behind the fireplace is a covered porch that’s as convenient for the couple to enjoy morning coffee as it is for hosting larger gatherings (like their daughter’s wedding ceremony last year).
Clear, white-stained cedar is applied with subtle pattern differences across the ceiling and flooring for a sequential feel. “Millwork is the thing that stitches it all together,” Nepp punctuates. It was a particular point of differentiation for Paul Siegle, the son of a cabinetmaker who grew up appreciating meticulous craftsmanship.
The Siegles’ attention to detail welcomed artful elements, like window-height marble subway tile and metal craftsman/sculptor Peter Vanni’s historic-looking range hood, both of which make for an elevated kitchen aesthetic. The rift-cut white oak cabinetry, meanwhile, will stand the test of time thanks to its stability, consistency of look and beautiful finishing.
“Every part of the house was totally fitted to us,” shares Jodie. Indeed, the thoughtfulness that everything is well fit together is a TEA2 trademark. Nepp describes how the process goes beyond craft, ensuring every piece equates to a great living experience — and in the case of this courtyard home, both indoors and out.






