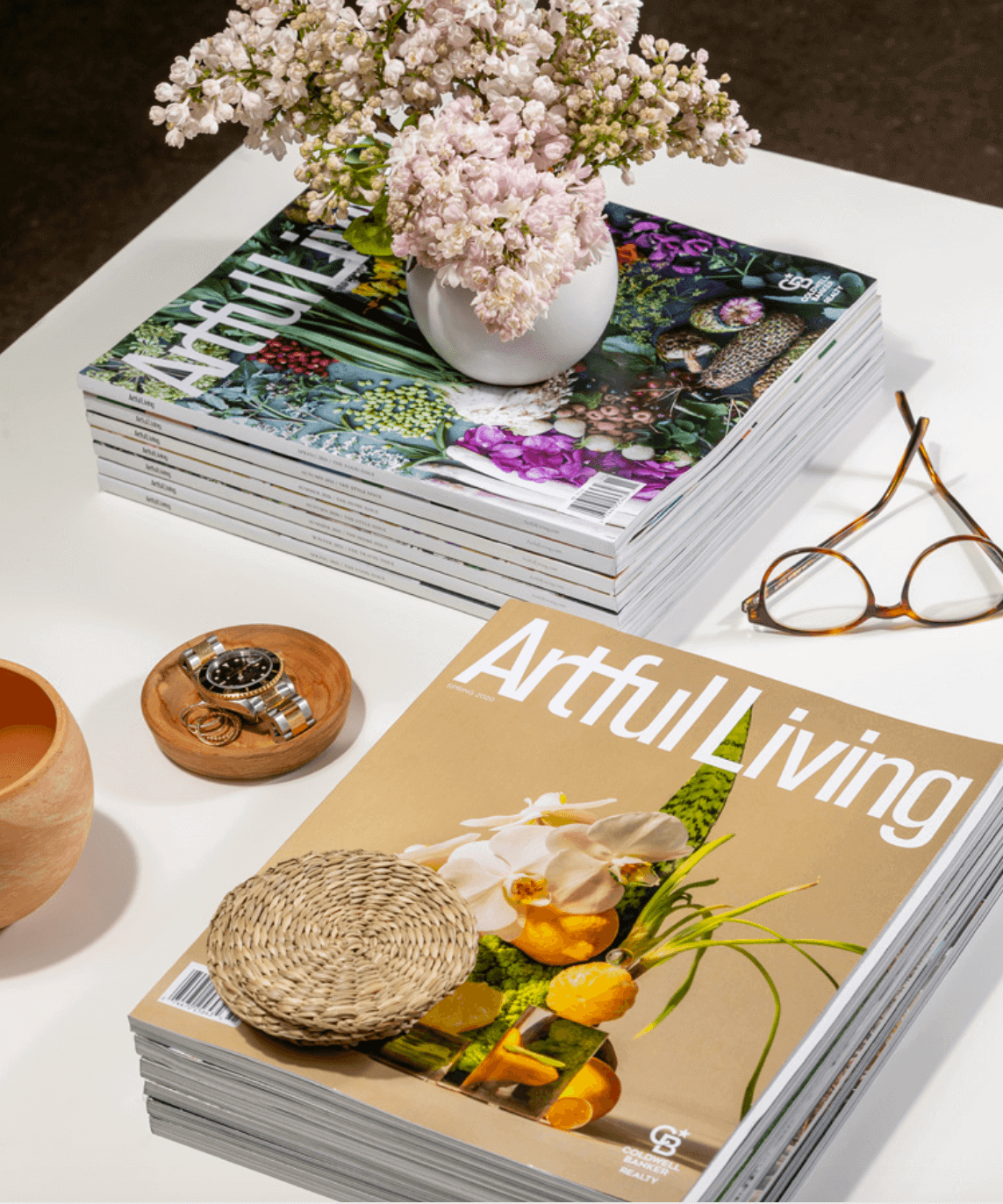The mountains are calling — and have been since the 1970s — for one Minnesota couple. During Bill and Carin Simpson’s family treks to Breckenridge over the past five decades, they’ve been swept up by the Colorado ski town’s rich history and the camaraderie of fellow vacationers they now call friends. And since life has quieted down, the avid winter adventurers were eager to fully immerse themselves as locals (for most of the year, at least).
Having worked with TEA2 Architects on their Lake Harriet home, the Simpsons excitedly tapped the Minneapolis firm to bring a totally different style to the mountains. “Our history with the clients and expertise in distinctive retreats made us a perfect fit,” says Senior Project Manager Petra Schwartze, who worked alongside Principal Dan Nepp to articulate the exterior and develop the interior architecture from existing plans by local firm bhh Partners.
After years of searching for a house, the Simpsons decided to start from scratch on a 60-acre parcel of land abutted by national forest on three sides, just a couple miles from downtown Breckenridge and the ski gondola. “There were plenty of beautiful homes with aspects we loved, but nothing felt just right,” Carin shares. Thoughtfully stitching together the clients’ design inspiration and the mining town’s unique architectural history, the team created a getaway that honors the area’s eclectic spirit and boasts all the luxuries of resort living.
The two-story ranch highlights the vernacular architecture beautifully. “We wanted to harness all the character without the cliché,” Nepp explains. Historically, mining town structures would start small; miners and ranchers would add on as their families, workshops and access to materials grew over time. “It seems haphazard, but it’s acutely programmatic,” he adds. This method is emulated in the house’s long floor plan and ancillary spaces.
While the 5,800-square-foot home may appear sprawling, “it lives smaller than it looks,” notes Schwartze. Core living is all on the main level so it’s comfortable for the Simpsons (plus pups Bogey and Bunker) for the typical day-to-day. A walkway between the living areas and owners’ suite creates a bridge of privacy, so when it comes time to host the children and grandchildren, auxiliary rooms offer a mix of both large and intimate spaces carved out for congregating. And even at 10,300 feet above sea level, the entire family can enjoy some extra R&R thanks to oxygen enrichment systems built into the bedrooms to help alleviate any altitude issues.
Also indicative of the vernacular architecture is the team’s strategic mix of building materials. Stone, log siding with chinking, and multiple roofing substrates like CeDUR shake shingles and Corten steel all contribute to the ever-evolving mining town aesthetic. The same vocabulary of timber and stone is showcased throughout the abode to connect the interior to the exterior, as seen in the stunning hearth surrounds and lodgepole ceilings. This rich material palette tends to absorb light, but the team’s expert navigation of eastward and westward angles brightens up any dark corners.
Upon entering the foyer, you’re graced by an inviting family room that features completely seamless multi-slide glass doors, creating an uninterrupted triptych of the Rocky Mountains. The residence is essentially etched into the hillside, so the team exposed as many rooms as possible to the amazing views and natural light. The dining room, also fully encased by sliding glass, lets the architectural elements shine while providing a connection to the outdoors all year round.
In the kitchen, a dormer window shines a light on custom, circle-sawn oak cabinets installed by Minnesota company Siewert. TEA2 also designed the cabinetry in the artfully crafted bar, complete with rustic touches of cowhide and rivets. A reclaimed live-edge countertop by Wood from the Hood (more Minnesota touches!) warms up the gathering space. “We were able to create a harmonious whole from so many unique elements by refining their intersections,” Schwartze explains. “We kept the integrity of each piece, celebrating the material for what it is.”
The so-called Nest, a chalet-style hangout at the top of the hill, is where you’re likely to find the Simpsons catching epic sunsets after a full day of hiking, snowmobiling or skiing the runs that Bill made himself on their land. “There’s a true mountain town vibe here,” gush the owners — not just of Breckenridge, but of their own personal getaway. They credit the final result to an active partnership with TEA2, one that championed both the project’s eclectic nature and the pioneer spirit.
The Team
• Architects: TEA2 Architects and bhh Partners
• Builder: Pinnacle Mountain Homes
• Interior Designer: Jeanne Blenkush and Diane Lumpkin
• Landscape Designer: Ceres+








