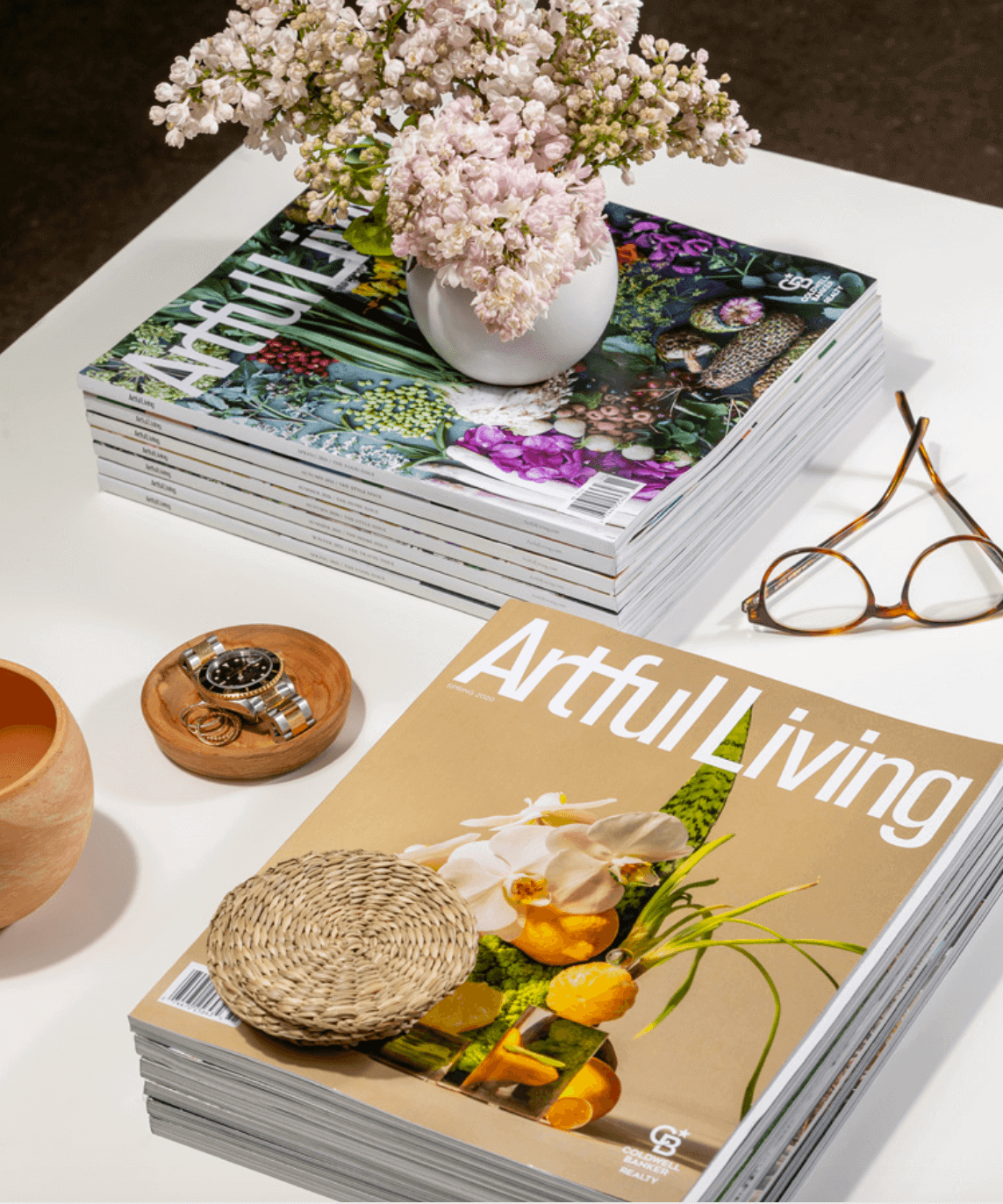This Lake Minnetonka contemporary had good energy from the start, thanks to an easy rapport between architect Jackson Strom and the homeowners, a couple in their early thirties. “We get along really well and have a similar open communication style,” Strom recalls. “That helped establish trust quickly and made the whole process run smoothly.”
The clients — high-school sweethearts and busy professionals — decided to streamline their lives and buy on the lake, where they have spent many summer weeknights (including weekends on a boat that the couple kept nearby). “For four years, we hauled bags and coolers from the house to the car to the boat and back again, which got old,” the owner says.
After looking for a year, they found this property, with its remarkable natural features — including 135 feet of curving shoreline with a flat grassy area for lakeside games — and an unremarkable 1950s-era house. Fortunately, they were open to building. Though they appreciated their previous home’s Craftsman style, they wanted something brighter, with water views and open, casual rooms that flow easily inside and out for entertaining, recreation and everyday living.
The couple had another tall order: He is a former pro basketball player and stands at 6 feet, 8 inches tall. “I wanted tall ceilings, tall doorways, tall counters, tall everything!” he explains. “I didn’t want to duck to get through doorways or up the stairs.”
Strom delivered on both stature and style, designing a 7,220-square-foot, four-bedroom, four-and-a-half-bath home that checks all the boxes for this fun-loving couple that often hosts friends and family. The front entrance begins with a heavy wooden door that opens to a Zen-inducing water vista and massive sliding glass doors offering seamless access to a lakeside deck.
On the main level, there’s an easy, open exchange between the kitchen, dining area and living room. Strom helped define each space through careful application of architectural features like ceiling height, windows and lighting. As a result, the layout feels comfortable for a large gathering or a quiet evening in.
A robust Pinterest board and ideas that the couple gleaned from attending home tours guided the interior spaces’ look and feel, marrying contemporary lines with warm Scandinavian design: steel windows, light wood tones, and clean-lined cabinetry and trim. A brawny black-tiled living room fireplace looks cool in the summer and provides warmth in the winter with the touch of a button — a welcome contrast to the frosty lake outside. The calm, quiet color palette throughout keeps with a Scandinavian sensibility and an understanding that here, the star of the show will always be the lake.
Strom encouraged the clients to create a few private living spaces in addition to the spacious entertaining areas, knowing that sometimes it’s good to get away. To that end, he bumped out one side of the house to create an office and placed a three-season porch on the other side behind the kitchen — both with lake views, of course. The couple is appreciative, explaining that “Jackson did a phenomenal job piecing off parts of the home for quiet space.”
A floating steel staircase with white oak treads has ample clearance — the basketball-playing owner could take a jump shot without bonking his head — and weightlessly connects all three floors, while a bank of windows distributes western light from the back of the residence.
Strom treated the lower level not as an afterthought, but as an integral part of the abode, with a bar, family room, fitness room, sauna, and a guest suite and bunkroom for visitors. It reflects a focus on flow, which is the name of the game for this active couple. “We are in and out year-round — boating, swimming, and playing volleyball and yard games in the summer then snowmobiling and having outside fires in the winter,” the owner shares. Polished, heated cement floors are friendly to wet and cold feet, and there’s a mudroom, bench and half bath for lake traffic.
The clients take full advantage of all the amenities, even when it’s just the two of them. “My wife and I love being able to see the lake when we’re working out in the gym,” says the owner, referring to the floor-to-ceiling windows that make up one wall. They also use the lower level sauna almost daily, often jumping into the lake afterward for a cool plunge.
Less frequently used is a theater room they had requested early on. Placed above the garage, the space boasts reclining seating and surround-sound speakers — but the couple discovered that it takes a lot to pull themselves away from the lake view. They mostly watch TV in the living and family room instead.
Ensuring those vistas remained unobstructed was a priority, and windows were one of the bigger budget lines — a sensible investment, given the location. The team chose Marvin Modern for their slim profile and thermal control. “The look and performance of these windows will pay off in enjoyment and energy savings,” Strom notes.
The clients specifically requested a vaulted window in their second level bedroom so that they can wake up to big water and sky vistas. And because it’s the only room in the residence with a peaked ceiling, it feels dramatic and special.
The water has fulfilled its promise of fun and relaxation, and the owners can’t get enough. “We’re outside by the lake almost every day in some capacity, whether sitting on the dock or playing volleyball, bocce or badminton in the yard,” the owner says. “We are blessed with all the cool aspects that our home offers.”









