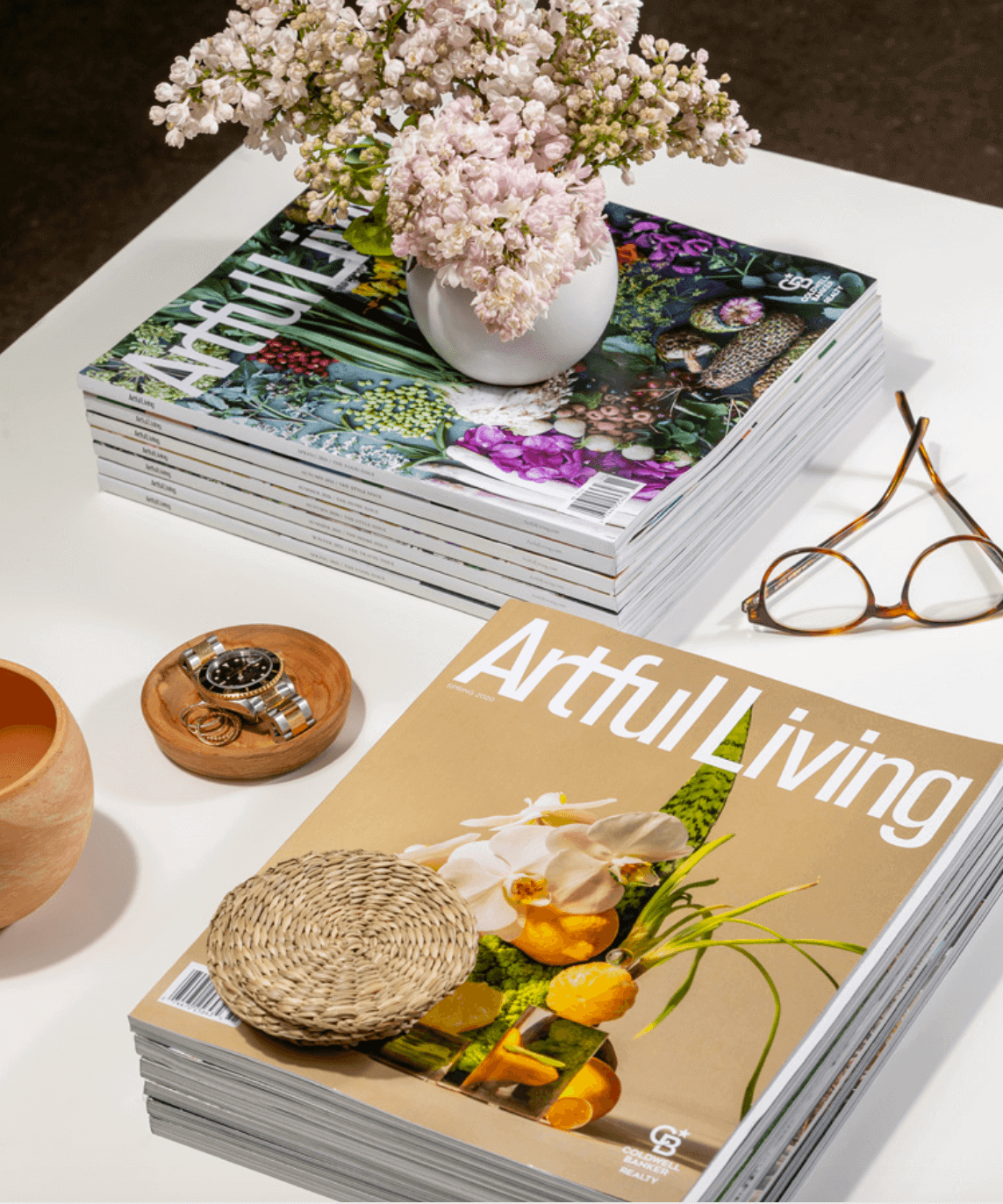City Homes’ latest project is in the heart of Edina yet totally off the grid. The residence was designed to embrace all the elements of a family home — and to do so exclusively on electric power. Wrapped around that innovative technology is an inviting exterior with a time-honored aesthetic.
Owner Reed Richerson’s Southern heritage influenced the property’s French Colonial style, which is perhaps most prominent on the spacious front porch. Rocking chairs and ceiling fans adorn the column-style entry, framed by an iconic haint blue color. Splashes of the sky-inspired hue are believed to protect inhabitants by discouraging the “haints,” or spirits, from crossing the threshold.
Though the design champions the traditional, the inner workings are undeniably cutting-edge. Richerson works in renewable energy as the president of US Solar, so eco-friendliness was a top priority. Upon meeting with the City Homes team during the AIA Homes by Architects Tour, he knew they’d be up for the challenge of creating their first all-electric abode.
“We asked ourselves: How can we be net-zero in Minnesota?” recalls City Homes President and Owner Rebecca Remick. Her team crafted a beautiful response that sets a new standard in home efficiency. To wit: The project received an impressive Home Energy Rating System (HERS) score of -20 on a scale of zero to 150. That negative score indicates that the home generates more energy than it consumes — meaning Richerson’s family gives power back to the grid.
The 4,773-square-foot residence is powered by geothermal energy and solar panels and runs on a SPAN electrical panel. The first step was to drill eight wells throughout the property to provide geothermal energy for heating and cooling. Utilizing a series of pumps, the system harnesses the earth’s natural heat to ensure the abode is always comfortable, no matter the weather conditions outside.
“Geothermal is three to four times more efficient than a standard furnace and air conditioner,” notes Remick. Solar roof panels were a seamless add-on for Richerson, whose company’s mission is making solar energy accessible. Most of the power is quite literally in the owners’ hands thanks to the SPAN setup. It gives the family complete control of and insight into their energy consumption and generation. For instance, individual circuits can be conveniently programmed via an app to only operate during certain hours for maximum efficiency.
To complement these technological advances, the structure needed to be solidly built — which is where City Homes shone. The firm’s expertise in combining luxury, sustainability and comfort was a perfect fit for this unique project. Marvin windows ensure that the geothermal energy doesn’t go to waste, so it can power all the ambiance of the main level, such as the SimpliFire electric fireplace that anchors the long, narrow layout. Storage was also a priority for the young family. To that end, floor-to-ceiling built-ins are on full display on both levels of the house, while hidden drawers are cleverly carved into the stair risers near the mudroom.
In the kitchen, the pantry door is also concealed, blending right into the cabinetry. Interior designer Sarah Randolph selected a soft sage green for the space, noting it’s a sophisticated tone the family can seamlessly grow into. The appliances are “green,” too. Richerson loves to cook, and his primary livability concern was how an electric kitchen would stand up to his culinary pursuits. But the Thermador induction cooktop more than meets his standards. Powered by a series of magnets, the stovetop is only hot if there’s a pan atop it (a definite plus with kids in the house), and its sleek style rivals that of any chef’s kitchen.
The upper level features four bedrooms, an office, and an intimate upper deck and hangout room. A basement wasn’t possible due to lot building restrictions, so typical lower level highlights like a bar, entertainment zone, fitness room and kids’ play area instead live on the main level. Each area is close by yet closed off, maintaining separation from the heart of the home.
The music room is one of the most unique spaces. “It’s cozy and industrial, almost like a speakeasy,” shares Randolph, who selected a wool and tweed wallpaper to complement exposed brick walls and Orijin Stone flooring. The stone seamlessly connects to the outdoor patio. When the patio doors are open, the neighbors know it’s time to party. Vinyl records spin near the built-in bar, while Phantom screens encase the patio for more year-round use.
As for what’s next, Richerson is excited to add a baseball field to the backyard. “If you build it, they will come,” he says with a smile. The same can be said for green building. Remick remarks, “We’re hopeful this project is a blueprint for the future.”








