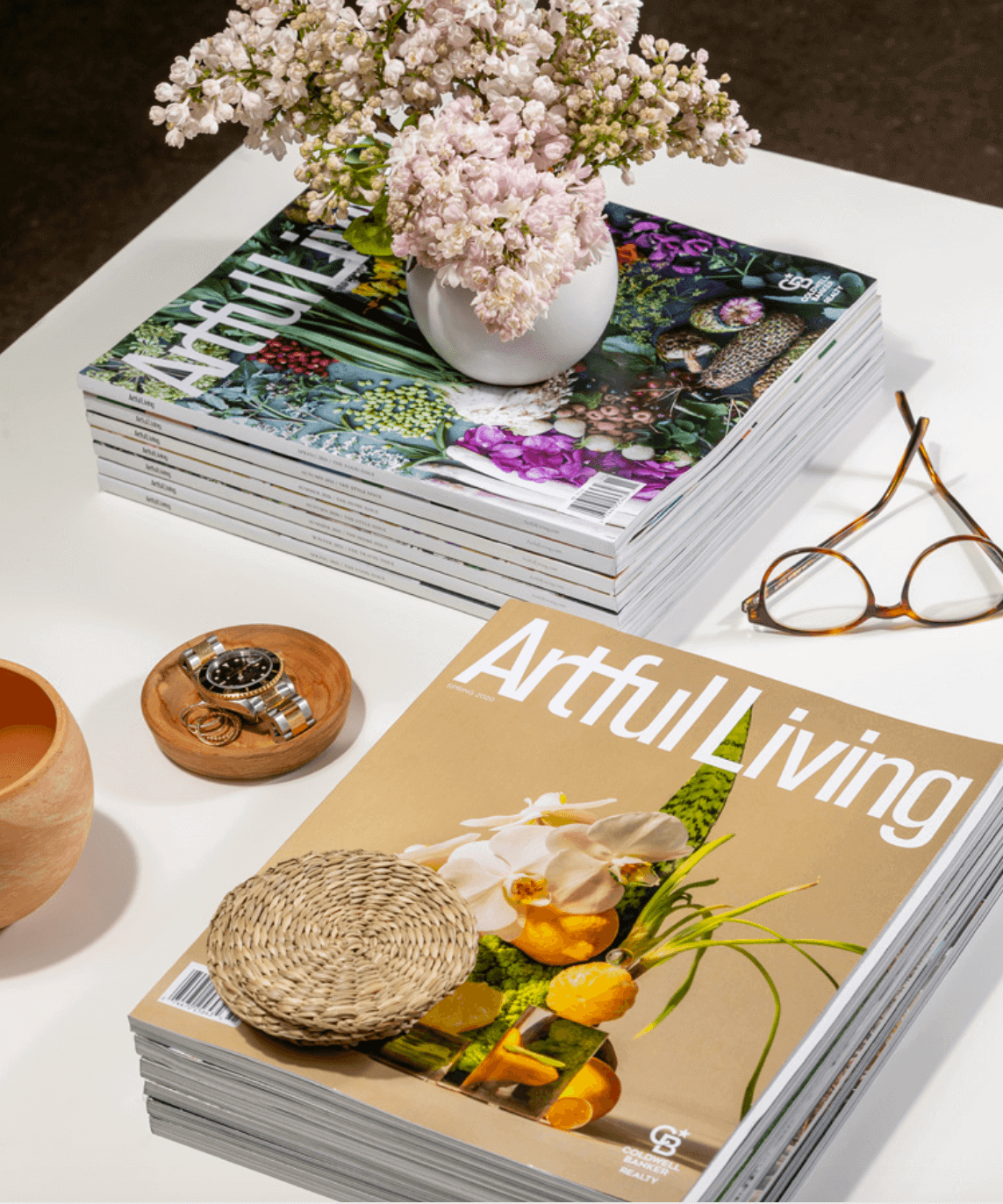It’s easy to romanticize a log cabin in the woods. Not only do they exude an undeniable charm and coziness, but these properties also embody a sense of history — each one a capsule for family memories of lively gatherings, peaceful afternoons and quiet fireside evenings. How do you capture that legacy-cabin feeling when starting from scratch? That’s where Chisel Architecture comes in. Owners and architects Sara Whicher, Assoc. AIA, and Marcy Townsend, AIA, revel in the challenges of unique projects and have the expertise to achieve a clients’ ultimate vision.
Chisel has worked with several clients looking to bring a legacy Northwoods cabin dream to life, like the 1,000-square-foot lakeside getaway in Wisconsin fondly dubbed Thumb Shack. The team artfully crafted the retreat in Norwegian tradition using Norway Pine logs, complete with a fireplace and loft. And while it may seem like a simple structure, the challenge is achieving the historic feel of a true log cabin — the kind that’s been standing for over 100 years — while incorporating a clients’ spatial needs. Log construction has to be simple due to the nature of the design, but what starts out as a straightforward project quickly becomes complex when balancing the needs of a modern family.
In early 2022, a couple trusted Chisel Architecture with the vision for their ideal family retreat on Tucker Lake near Grand Marais, Minnesota. Utilizing their unique Pattern of Life approach, Whicher started by identifying how the clients intended to use the space. All the little nuances of the family’s lifestyle flow were taken into consideration, from what they love to cook to who gets up first in the morning. From there, she incorporated unique details to optimize the cabin, including space-saving design features like tucking the bed bunks for their two young daughters’ rooms into the dormered loft.
The process of creating something as special as the Tucker Lake project requires a high degree of education, patience and trust. Extensive experience is needed in order to achieve the level of craftsmanship and thoughtful engineering that goes into creating a traditional log cabin — a unique skill set that Whicher acquired earlier in her career during her time with SALA Architects. “Log cabins are so alive,” says Whicher. “It’s an artform as craftspeople carve each log’s joinery by hand for a custom fit that allows the logs to breathe and settle organically over time.” The unique process simply cannot be rushed.
When a project has such unique design considerations, it’s also important to have the right collaborators in place. From trusted excavators to expert log builders, Chisel surrounds clients with a tight-knit team from day one. For the Tucker Lake project, they tapped interior designer Alecia Stevens to guide the material palette and infuse the family’s style into the space. It’s this level of care and attention to detail that makes Chisel a go-to for personal projects like legacy log cabins. Not only can they see and honor a clients’ vision, but they share their passion for capturing that indescribable feeling of a dream realized.





