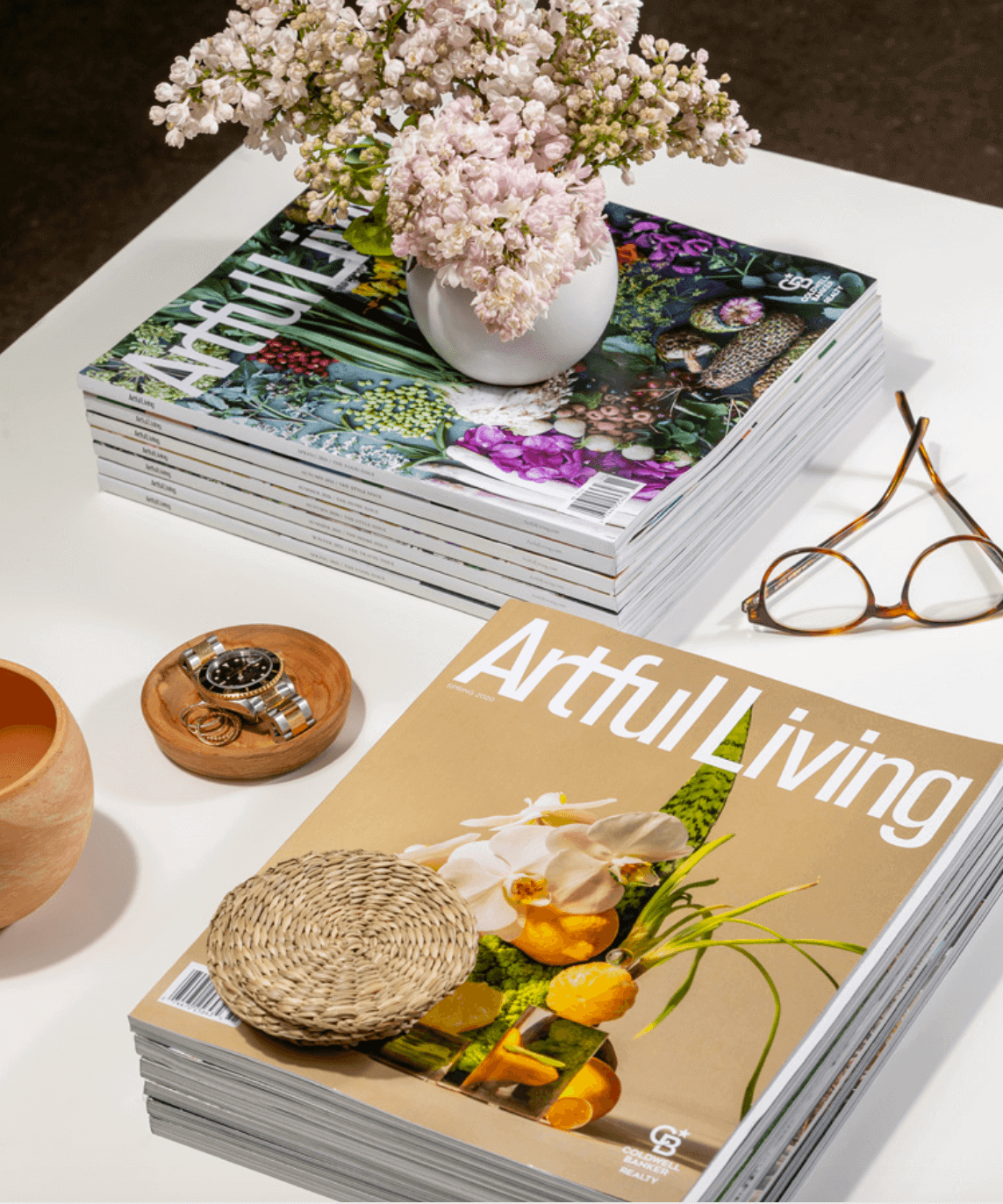Situated on a large piece of land amongst towering aspen, oak and pine trees is a northern Wisconsin lakeside cabin dubbed the Thumb Shack. Small in stature compared to neighboring homes and getaways, the 700-square-foot cabin expertly accommodates the owners and their extended family and friends. Here, Chisel Architecture reveals how its signature Pattern of Life design process brought this cabin filled with laughter to life.
A Not-So-Big Cabin
“Design and attention to every detail made this project possible,” notes Chisel Architecture cofounders Sara Whicher and Marcy Townsend. “It also helped that the homeowners had lived for years in a 1930s cabin just miles from where they intended to build their new property.” The homeowners, Tom and Leslie, knew they wanted their sustainable new build to have the smallest footprint possible. They referenced Sarah Susanka’s Not So Big House and Dale Mulfinger’s cabin book series, which Marcy and Sara knew well from their time at SALA Architects, the practice Susanka and Mulfinger founded.
“The homeowners wanted the cabin to be right-sized,” notes Whicher, “which resonates with our design approach and philosophy.”
Pattern of Life at the Cabin
Using its signature Pattern of Life design process, Chisel Architecture initially considered the detailed functionality of the home and the personalities that would be occupying the space. Ultimately, Tom wanted a log cabin with a very simple floor plan that would include a bathroom, a small kitchen and a wood-burning stove in the main room with a sleeping loft above. He also wanted it to feel intimate, cozy and quiet in contrast to the wilderness, which was achieved through design choices like limiting and strategically placing windows.
Now that it’s lived in, Tom notes how the cabin and environs are used. “Outside we gather at the fire pit or enjoy time on the deck in Adirondack chairs. Inside the fireplace warms us and the fresh air circulates. On warm summer days, the lack of forced air forces you out, which is a good and necessary thing in my opinion. We get in a lot of swims per day!”
Getting It Right the First Time
Spending time upfront in conversation is critical to Chisel Architecture’s process. Tom appreciated the process as it built trust. “It still fascinates me that we did not change the design that Sara hand drew at the onset of the project,” he says. “Her plans, elevations and sections were all the design team needed to reference. It was simple yet innovative. And it turned out beautifully.”
The cabin brings about feelings of nostalgia through design, intimacy in gathering, and a close indoor/outdoor connection. “The snowshoes and skis on the kitchen wall suggest you should eat then get going on an adventure around the lakes area,” shares Whicher. “We did that intentionally.”
Bringing the Dream to Life
Scandinavian Log & Timber Works was selected to build the cabin based on the company’s excellence in craftsmanship and openness to new ideas. The collaboration between homeowner, architect and builder yielded many rewards, including the innovative shaping of the logs in a Nordic style used generations prior that resulted in a steeper, thicker and more insulated roof.
Tom deeply valued Sara’s ability to step up and bring clarity and directness to the project. “I’d liken the experience working with Sara to that of hiring the perfect fly-fishing guide,” he says “She was never overbearing, provided just the right amount of guidance, and we wouldn’t have had the great experience or the cabin we have today if it weren’t for her.”
There is craftsmanship at every turn Inside the cabin from the cabinetry that was a built by the homeowner to the carvings in the logs, detailed by artistic friends of the couple. “The cabin is a true celebration of embracing the design process,” notes Tom. “This is a place where good times are always in the plans and laughter is abundant.”







