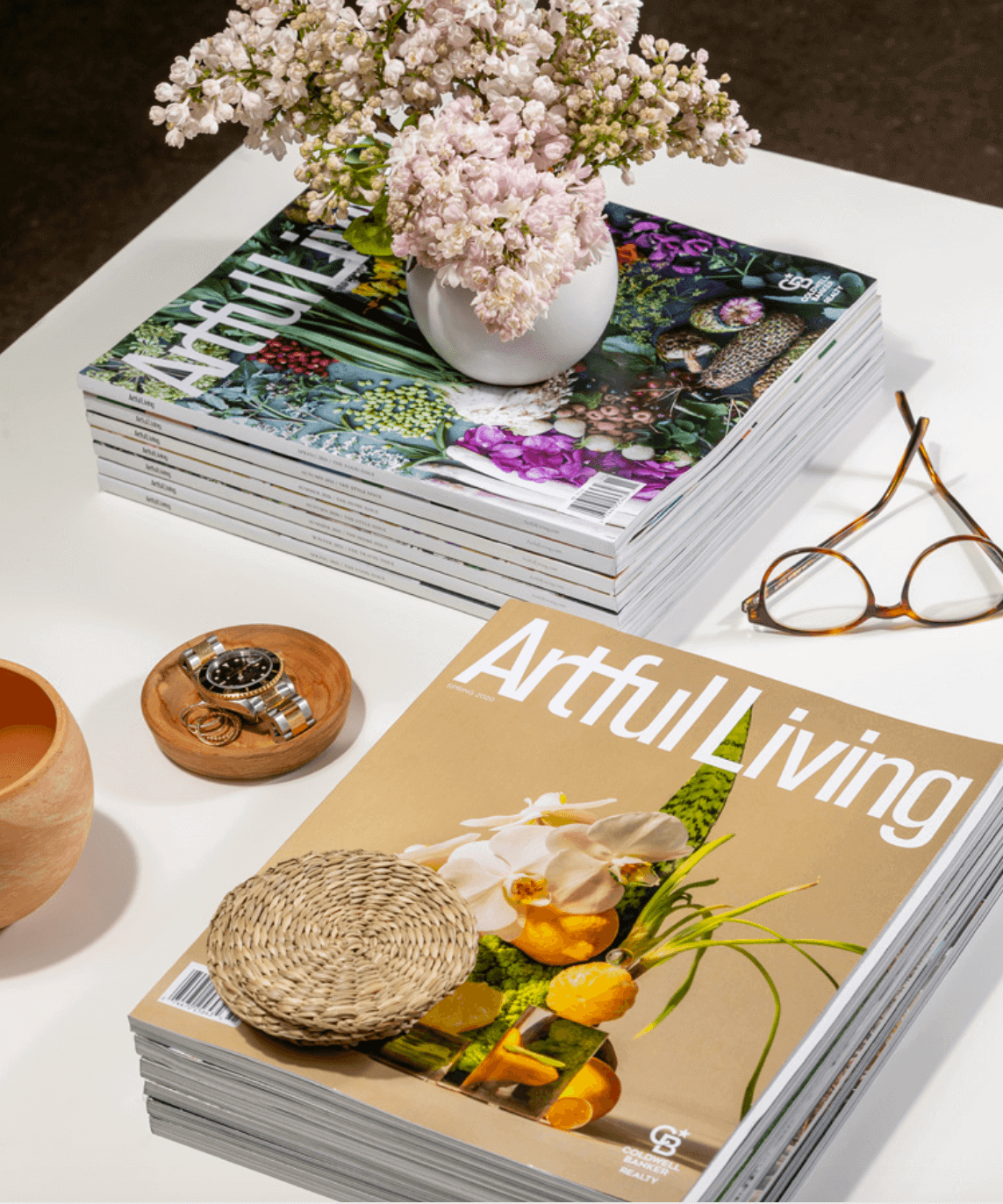A stately Colonial on the Mississippi River always caught the eye of a young girl who’d walk by it frequently growing up in St. Paul. Decades later, she and her husband admired it together during a neighborhood stroll — then walked right up to the owner and made an offer. Which was accepted. While overjoyed with their dream family home suddenly realized, they were also overwhelmed with the work required to modernize it inside. So the pair enlisted Vujovich Design Build to marry the best of the old with the new to make it sing for this family of four.
“Knowing that my clients were in love with the home’s Colonial bones, it was very important to keep those details and layers throughout the design,” says Sales and Design Director Lori Balestri. Rather than embarking on a big addition, she encouraged the couple to work within the existing floor plan of the 1936 house and simply make better use of its 4,500 square feet.
“Many times, clients come to us with a remodel project expecting to have to add on to get the desired function,” explains Balestri, who almost always talks them out of it to minimize construction and instead steer the budget toward more tangible — and fun — areas in the project. “Old homes usually have extra square footage to use. In this case, there was a galley kitchen with an itty bitty dining room that was so small we could barely fit a Saarinen table in it.” By combining the two rooms, the Vujovich team was able to dream up a spacious new kitchen while keeping it filled with traditional features.
“We stayed true to the Colonial design aesthetic when selecting the color palette, light fixtures and cabinetry details,” Balestri says. A custom white oak buffet for serving coffee, tea and pastries feels like a furnishing that’s always been there, especially when paired with dainty patterned wallpaper that looks original. Sturdy traditional white oak pops up on the custom hood, which hovers above a marble and stone hydrangea mosaic of inlaid tile. Smoke green cabinetry feels fitting yet fresh, while a roomy island topped with a massive slab of Cambria Ironsbridge provides plenty of seating plus hidden storage drawers.
Nearby, the team moved the powder room and reworked the hallway and doorways to optimize traffic flow. Vujovich also introduced another key main floor element: a mudroom space with five lockers for personal storage, finished with stenciled cutouts that not only provide airflow but also embody a Colonial sensibility.
By keeping a solid timeless backdrop of hard finishes that will stand the test of time (think oak cabinetry, flooring and tile), they were able to have some fun with accents and colors that can easily be changed down the road if desired. To perk up the classic Colonial hues of blue, green, white and brass, the Vujovich team added in pops of navy, coral, rust and gold. Graphic wall coverings, modern cabinet hardware and sparkling light fixtures keep things current and punchy, yet feel right at home.
Nowhere is this more apparent than in the front entry, where bold patterned paper melds with stained glass and an original archway that was mimicked in the new curves and transitions throughout the house. “The impact of good design is a feeling of continuity as you walk from one room to the next,” Balestri punctuates. “With great design, you shouldn’t be able to tell where the old ends and the new begins.”





