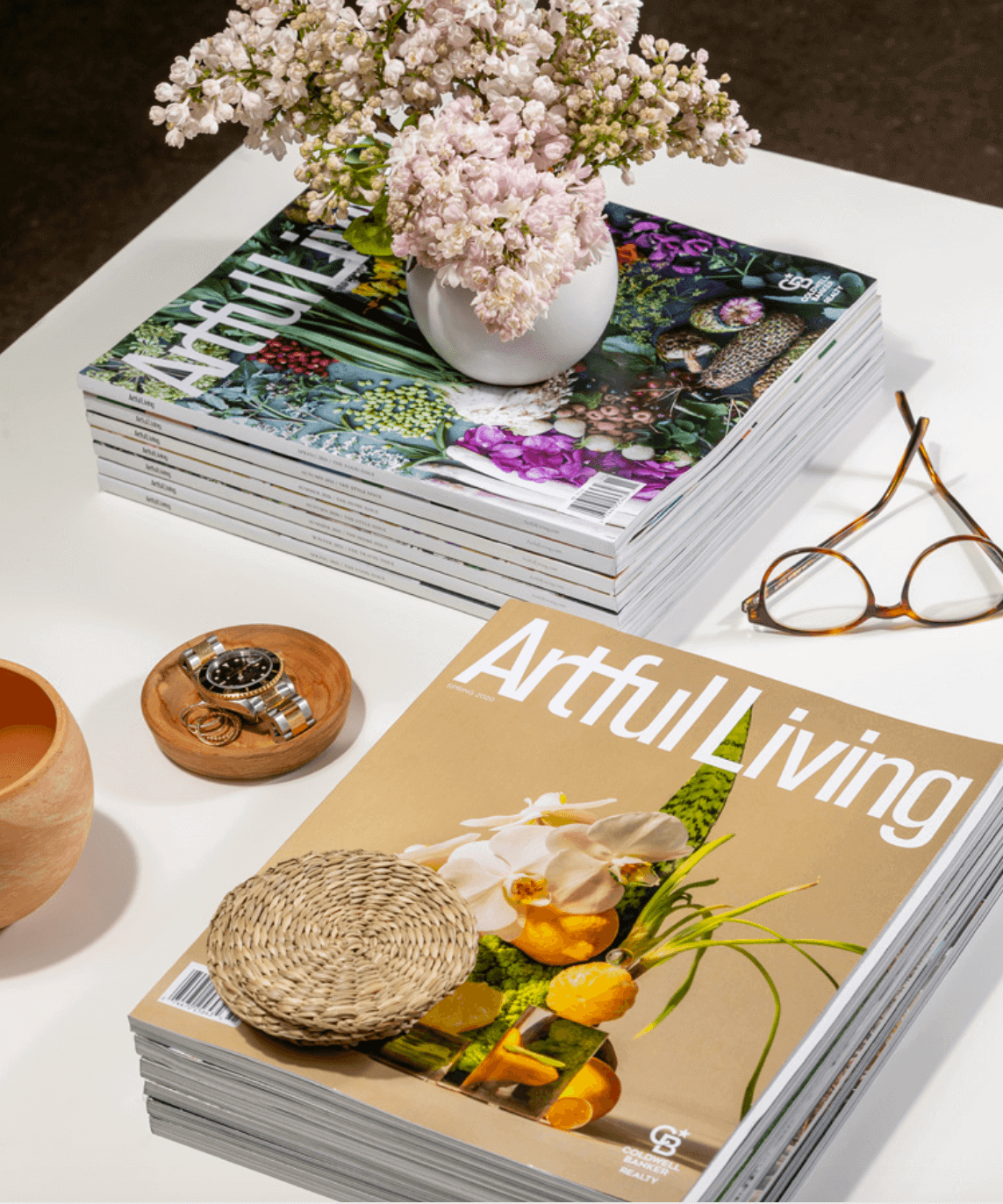Studio 125 is a collaborative event and photography studio situated in Northeast Minneapolis in the historic Fisk Building. It is the brainchild of Kate Arends, owner and creative director at Wit & Delight, and her business partner, Bridget Borden, a Twin Cities event planner. We sat down with Arends to discuss the build-out, her design process and all things Studio 125.
How did Studio 125 come to be?
They say to keep an open mind when running a business, because as much as you can plan for the future, sometimes the future has different plans! A year ago, I signed a lease on a 1,500-square-foot space (far too much room for our team of two) and crossed my fingers the work would keep coming in. It was the biggest risk I had taken since leaving a full-time job, and while I knew it was time to make room for new opportunities, I wouldn’t have anticipated that the Wit & Delight office would become Studio 125, a 6,000-square-foot event and photography space designed for anyone pursuing a creative venture. The space features multiple shooting bays, a full kitchen, a kitchenette, two conference rooms, a podcast room and quite a few lounge spaces.

Can you talk us through your design process?
I began designing side one of our space last summer. The goal at that time was functionality and to incorporate the Wit & Delight aesthetic into everyday life.
The kitchenette is where most of my design time was spent; I wanted it to feel open, with clean lines, and be the central focus of the studio. I began thinking of color and shape, and found some amazing navy blue hexagon tiles from Fireclay Tile. I decided to tile only half the focal wall to add some additional texture and visual interest. I’d worked with Cambria in my home, and we worked with them again to design a waterfall quartz island that would be a central meeting place for guests and coworkers. We worked with Rejuvenation to light the kitchenette. The Smeg refrigerator was the splurge; it’s a great focal point and fits well with the simplistic design and clean lines. To complete the first side of the space, we designed a conference room and lounge area with some beautiful furniture from Article, CB2 and Furniture Maison. The entire space had a warm, inviting feel.
Within the first week of opening the original 1,500-square-foot studio, we had a photo shoot, client meetings and regular work occurring — and it felt small. I realized we needed more space. At that time, I also discovered I loved inviting clients and others into the space, so the idea grew from a place to house my team and my things to a studio that was available to rent for events and photography shoots. We jumped on leasing the space next door to side one and began designing Studio 125.
How’d the expansion go?
Expanding the studio was quite the undertaking. We had a tight timeline (we wanted it complete in eight weeks), and we had some big design ideas and clients that were excited about working in the space.
For the expansion, I designed an office space, a full kitchen, a new lounge area and two new conference rooms. In addition to inviting clients into the studio, my team grew over the winter, so we needed a space to house the team, with events and photo shoots occurring around us. I created a large room in the back of the studio with glass garage doors instead of glass paneling or closed walls. This allows a ton of light to enter the space even if the garage doors are closed, plus it provides a ton of flexibility. Most clients and renters don’t realize there’s a big office right behind the kitchen!
The full kitchen was another massive undertaking. Cambria created a huge island using their new matte-finish quartz, and we ended up using that same matte-finish quartz for the backsplash. I separated the wall and used the same navy color tile from Fireclay but did vertical rectangle tiles with floating shelves to create a display area for pretty bowls, plates and vases. The cabinets are IKEA, with fronts from Reform. Finally, we tied the whole kitchen together with some amazing lighting from Rejuvenation; each pendant is handmade ceramic. We mixed and matched colors that would tie in the furnishings from different corners of the space.
We also added a huge storage room for all our props, a conference room for small meetings and a soundproof room perfect for podcasting. Studio 125 has felt like home to Wit & Delight for some time, and we’re now excited for it to feel like home to so many of our clients, colleagues and friends.


















