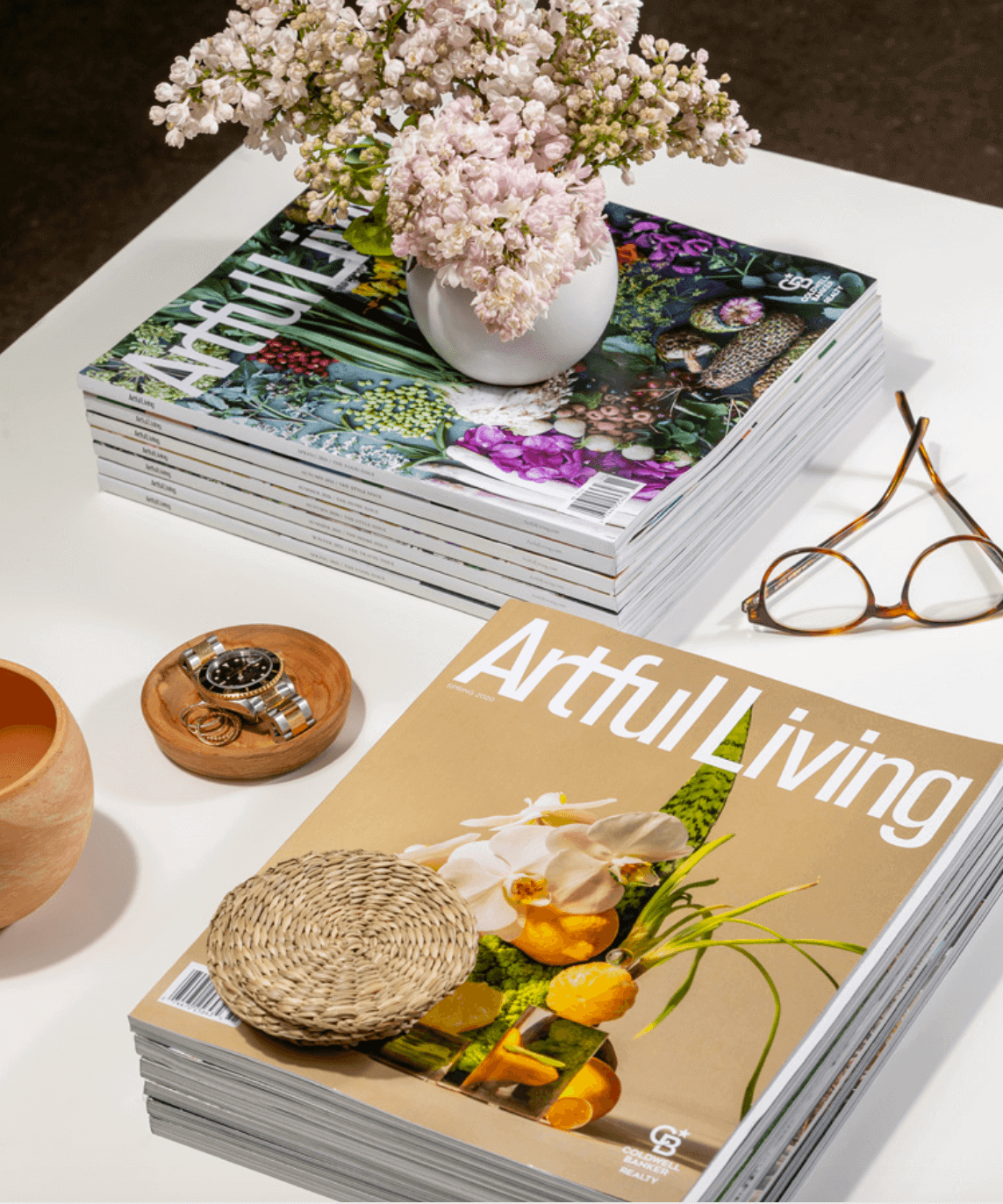It takes some design bravura to drop a standout steel-clad domicile into an up north enclave. But that’s precisely what Minneapolis architectural designer David Strand did with this Spicer cabin, dubbed Blackbox. The sleek, modern structure pairs simple geometry on the outside with clean elegance on the inside. “It’s definitely a big, black volume,” he says. “But it’s nestled in there and doesn’t expose itself until you are upon it — and then it just feels calm.”
That sense of calm is infused throughout this year-round getaway, which boasts not one but two water views: Lake Florida on one side and peaceful wetlands on the other. For owner Ryan Garry, the 4,100-square-foot home’s simple lines and open spaces offer an easy approach to cabin life, making weekends a curated affair. “David’s designs match my general feelings of challenging the conventional and acceptable ordinary way of life,” Garry notes. “I simply don’t like following the rules.”
To be sure, you won’t find dark, dated log cabin vibes here. Instead, bright daylight floods the double-height living room, which feels airy and spacious. Expansive glass panels and a folding-wall system bring the outside in. Then up on the second level, a glass rail frames a favorite seating area designed to bring spatial continuity. “I always make sure rooms are purposeful and have the right human scale,” Strand explains. “That way you’re drawn to the spaces and excited to use them.”
During the week, Garry is a criminal defense attorney in Minneapolis. Come weekends, he spends family time at the lake home with his wife, Teresa, and their two children. His father has a cabin just a few doors down, and his brother owns a house nearby. So lake life is a full-on family tradition, and this sun-filled abode is the perfect gathering space. “After a day of cruising on the boat, we usually all get together for a big family dinner,” Garry shares. “A crew of 17 means smoked ribs, brisket and plenty of tacos.”
Accommodating those family festivities has always been part of the plan. That’s why the home’s design remained streamlined, letting the rich materials shine. Walls clad in white oak lend a sense of warmth. Crisp ivory paint feels fresh. And the polished concrete floors underfoot add a lush honed layer. Each room is allowed to breathe with little visual clutter, emphasizing the basic geometric planes. “For a second home, we want to step away from our day-to-day lives and create a totally different kind of home, like we’re on vacation,” Strand muses. “This home offers a blank canvas, allowing the people to provide the chaos.”
Part of that chaos is a sense of play — which is also baked into the design. Outside, for instance, a circular concrete paver grounds a fire pit, transforming it into the ultimate s’more-making station. And inside, a special room on the main level holds Garry’s prized golf simulator. With a glass door overlooking the lake, it has become his sun-drenched hideaway. “Usually golf simulators are hidden somewhere in a dark basement,” Strand points out. “But here, we created a dedicated space that’s become a favorite hangout.”
Finally, there’s the matter of the enormous moose head hanging in the living room. Even though this modern abode eschews traditional cabin references, this specimen proudly lords over the space. Some family members weren’t so sure about the decor choice, but it’s become a piece of cabin lore. “The origins of the moose remain a conundrum,” Garry cheekily confesses. “Depending on which version is told over cocktails, it was either obtained in the wetlands of northern Alaska or the back pages of Google.”








