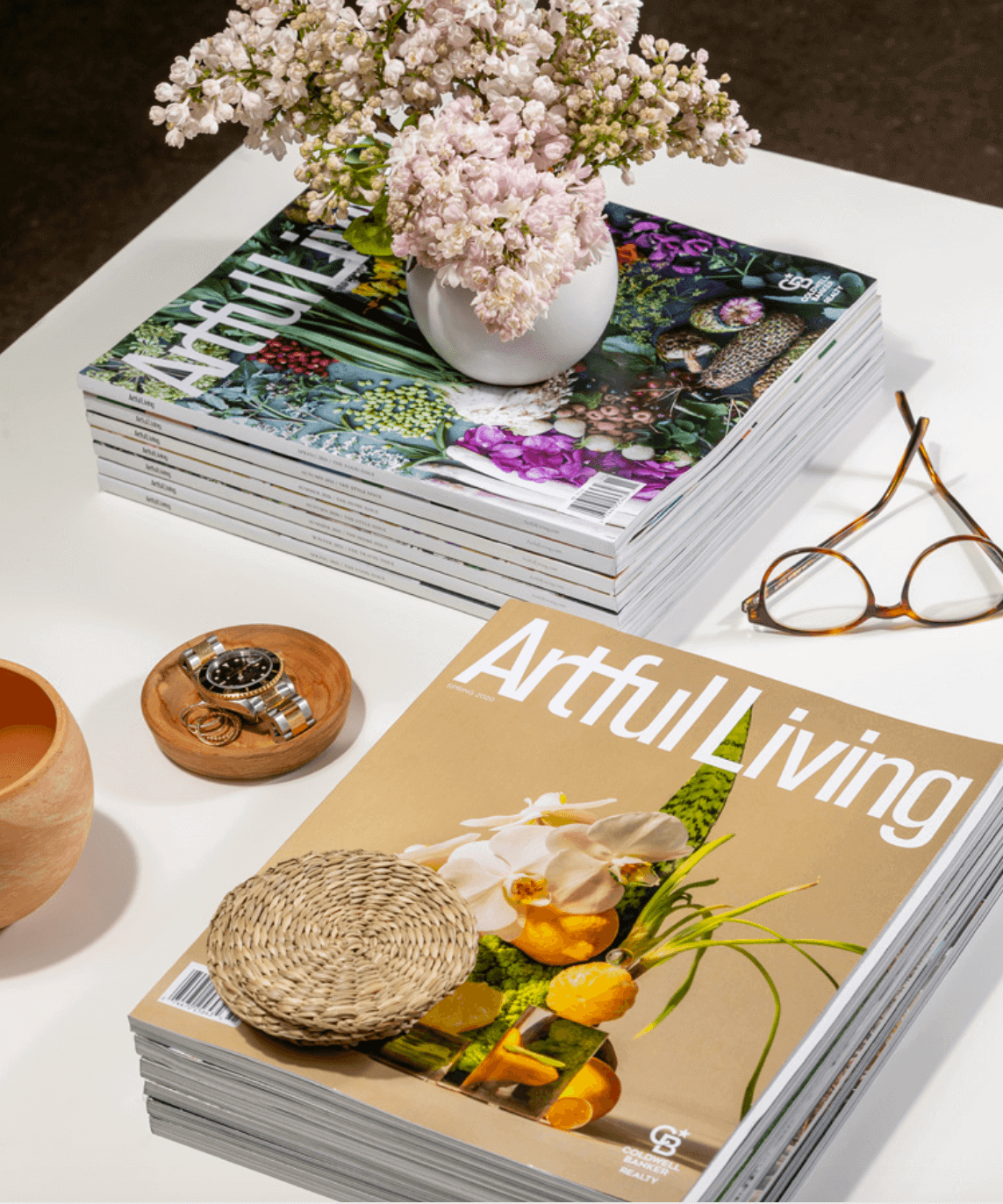Was it meeting in the elevator, fate or karma at work? Whatever brought these neighbors together reads like a classic Hallmark movie plotline. Their adjacent downtown Minneapolis condos were older, though sufficient for single life. His two-story unit was a bit newer with grand views of the Mississippi River and the skyline plus a big terrace for entertaining. Hers abutted his kitchen-to-kitchen with a comfortable patio and views down the river as well.
When their lives came together, it was natural that their homes would, too. The goal was to merge their spaces, like their lives, into one. At first glance, Steve Kleineman of SKD Architects knew exactly what was needed. The sightlines from 23 stories up would become breathtakingly panoramic and every space in the reimagined home would be perfectly aligned. From there, the design process took off.
Once the shared wall between the units was removed, the newly revealed views were nothing short of amazing. The redesigned living spaces felt more open and more contemporary, and the focus of the home became the sweeping vistas of the downtown skyline.
Square inches are precious when designing in a condo space, so every room has been crafted to consider convenience and comfort. While overlooking the river, the owners can sit and grab a drink at the wet bar between the dining area and patio. Then they can relax in the sun on their private terrace. Later, the duo can catch up on household finances at their workspace off the kitchen and set the game table for their weekly bridge game.
The upstairs was crafted perfectly for the reimagined private owner’s suite. The light-filled bedroom boasts a cozy sitting area and fireplace, while a separate exercise room, spacious walk-in closet and second laundry complete the beautiful retreat. An additional two bedrooms with bathrooms and second laundry are in a wing opposite the living areas to graciously welcome guests.
In areas away from the windows, lighting needed to be addressed. “Everything previously felt dark,” says Kleineman. “We focused the lighting to draw your eye and create a sense of drama and interest in addition to opening up the floor plan for quality views from every active part of the house. We kept ceiling heights as high as we could, often using indirect lighting to visually emphasize the height. We also used soffits to define spaces. It forced us to be very deliberate running duct work and sprinkler piping.”
Accent walls, richly finished wood walls and beautiful coffer ceiling details further distinguish the living spaces throughout while the extra ceiling depth is used for recessed lighting. From the round dining area to the kitchen and great room, the open layout redefines the main living space. The lighting, repeating patterns, fine craftsmanship and a cool contemporary palette all work in harmony.
“Walls, cabinetry and lighting were treated as compositions of art,” he continues. “Each wall was addressed. Walls and floating shelves were created to place art. Careful thought went into the placement of functions and features, like the brilliant seven-foot linear fireplace, TV wall and furnishings to capture great views from every angle of the opened space.” This truly is downtown living at its finest.






