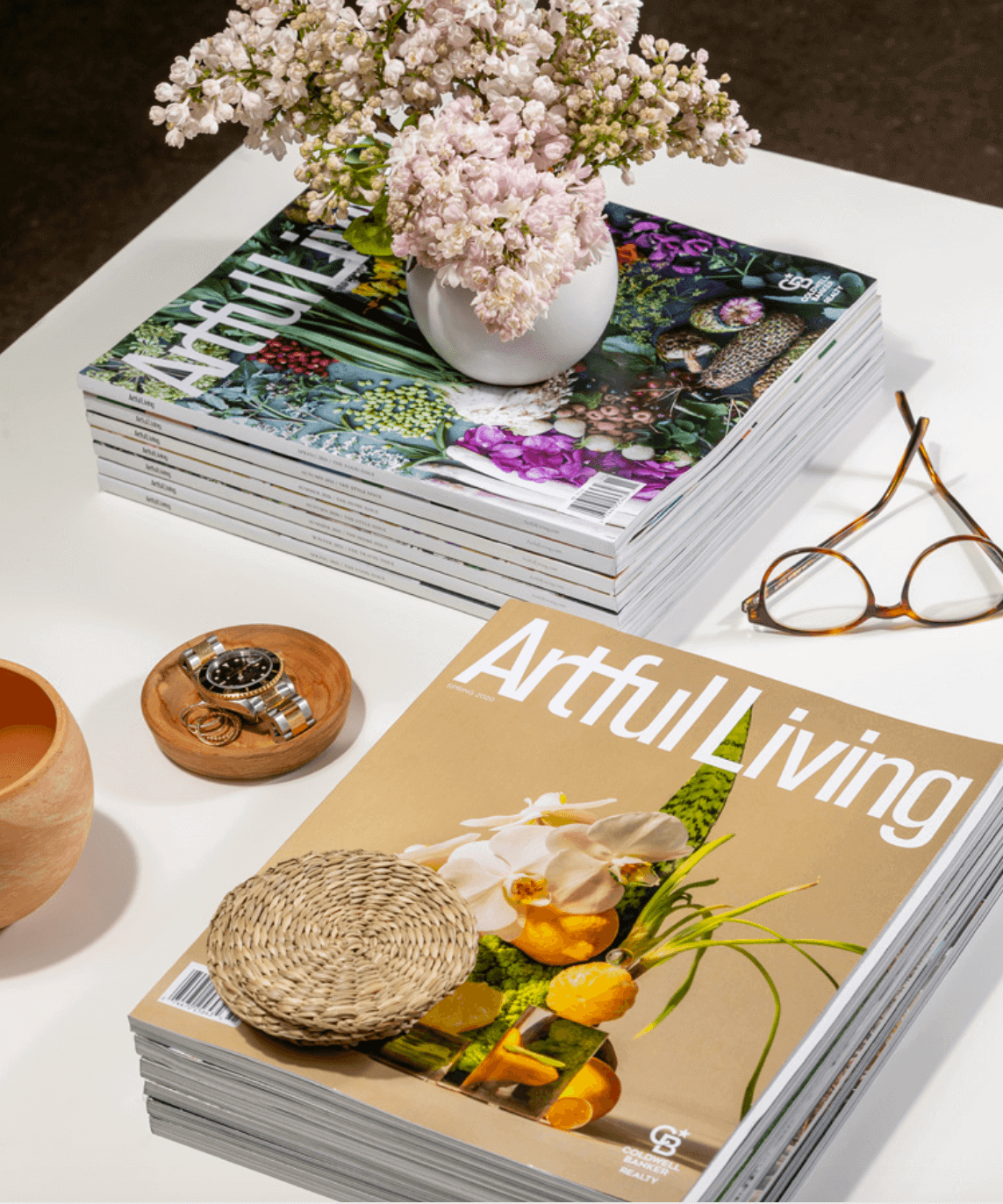New York’s Shou Sugi Ban House is a dreamy health and wellness retreat grounded in the nature of Long Island’s East End. The property’s design is influenced by Japanese Zen aesthetics coupled with Scandinavian sensibility, making it the perfect destination to become recentered and reconnected with the simplicity of self. We chatted with founder Amy Cherry-Abitbol about the design process, the importance of seeking wellness and personal reconnection through nature, and more.
Shou Sugi Ban House promotes the strong connection between personal health and planetary well-being. How did you root this when creating the property?
The idea from the inception was to create an environment and programming that would bring people back to a simple appreciation for their natural surroundings. I wanted to create a place that would allow for quiet contemplation and introspection while simultaneously fostering human connection. We aimed to achieve this by seamlessly incorporating natural elements in and around the property in combination with a luxurious yet minimal design and a Japanese influence. We believe that a stay at Shou Sugi Ban House can be a transformative journey for some and a healing, relaxing experience for others.
What was your primary vision behind the design?
My primary vision was to create a sanctuary. My team and I were guided by a belief that each person walks a unique path to wholeness. I wanted to incorporate all of these elements to establish an innovative experience that blends timeless wellness philosophies with state-of-the-art practices — individualized experiences that bring awareness to mind, body and spirit.
Why did you choose a wabi-sabi aesthetic?
The Japanese principle of wabi-sabi celebrates beauty in what’s natural — even the things that are imperfect or impermanent. This simplicity of design brings about an understated elegance to the interior design, which we further enhanced with a tranquil and calming color palette of bisques, natural hues, and organic fabrics and materials. Each guest studio is designed with artisan-crafted furniture and organic mattresses and has a private garden patio with an outdoor massage area. We also incorporated pebbled pathways, a cherry blossom orchard, a fire lounge and several discovery moments for mindful, contemplative reflection.
How did you nurture sustainability throughout construction?
Many of the spaces incorporate reclaimed wood from the previous structure, including repurposed floorboards and doorways. There are cedar stools and altars that were recovered from older trees that had to be taken down and have been treated with our namesake Japanese technique of charring wood to make it more resilient. We also have solar panels, geothermal wells and a structured water filtration system across the entire property.
We grow many of our medicinal herbs and plants in our biodynamic garden, and they serve as ingredients in our spa treatments and culinary menus. We highlight fresh, local and seasonal produce with a great emphasis on plants that are hydrating, nourishing, supportive and healing. By bringing consciousness and creativity to our food choices and slowing down as we enjoy preparing, we add more nourishment and enjoyment to the experience.
How does the design and architecture of the property promote personal reconnection?
I believe that the main barn and the healing arts barn are the two best examples of how design and architecture promote personal reconnection, but those elements really are mindfully incorporated in all of our spaces.
The main barn is an airy, light-filled, centralized space for gathering for meals in the dining room overlooking the orchard or assembling in the demonstration kitchen to participate in nutritional workshops, cooking classes, and lectures by chefs and guest speakers. The generous space is also perfect for our workshops and intimate events.
The healing arts barn was designed as a unique space to foster a sense of discovery. This is where guests can explore multiple healing modalities, including acupuncture, aromatherapy, reiki and energy medicine. It is also a space for private sound baths with our resident sound healers and houses a tea lounge that features our curated menu of more than 25 teas from around the world.
How does landscaping play a role?
We believe that there is a symbiotic relationship between the landscape and the overall design of the property. Our landscape designer, Lily Kwong, considers nature a powerful healing force and believes that landscapes should be a full sensory experience. We incorporated organic materials such as wood, stone and sand to express the passage of time. In keeping with the material used, the textures remain rough, uneven, variegated and random, and represent unimpeded natural processes. Organic shapes celebrate natural asymmetry or irregularity and subtly intervene to expose the physical characteristics of the landscape.
As I mentioned, many of the healing plants we use are grown in our onsite house garden and are incorporated into several of our spa treatments and wellness baths as well as meals in our culinary program. Our medicinal herb garden includes powerful healing plants like chamomile, calendula, mugwort and more, as well as aromatic herbs such as mint, rosemary and lavender.
How do you hope the design of Shou Sugi Ban House connects with guests?
We hope our guests find that when they are here that they are able to be entirely present and experience an intuitive and harmonious connection with nature and their surroundings. From the beginning, I imagined an environment both tranquil and transcendent, with a multilayered experience for guests that embodies quiet luxury in design, the healing properties of the natural world, and restorative treatments and holistic programming as a means of bringing about balance and well-being.





