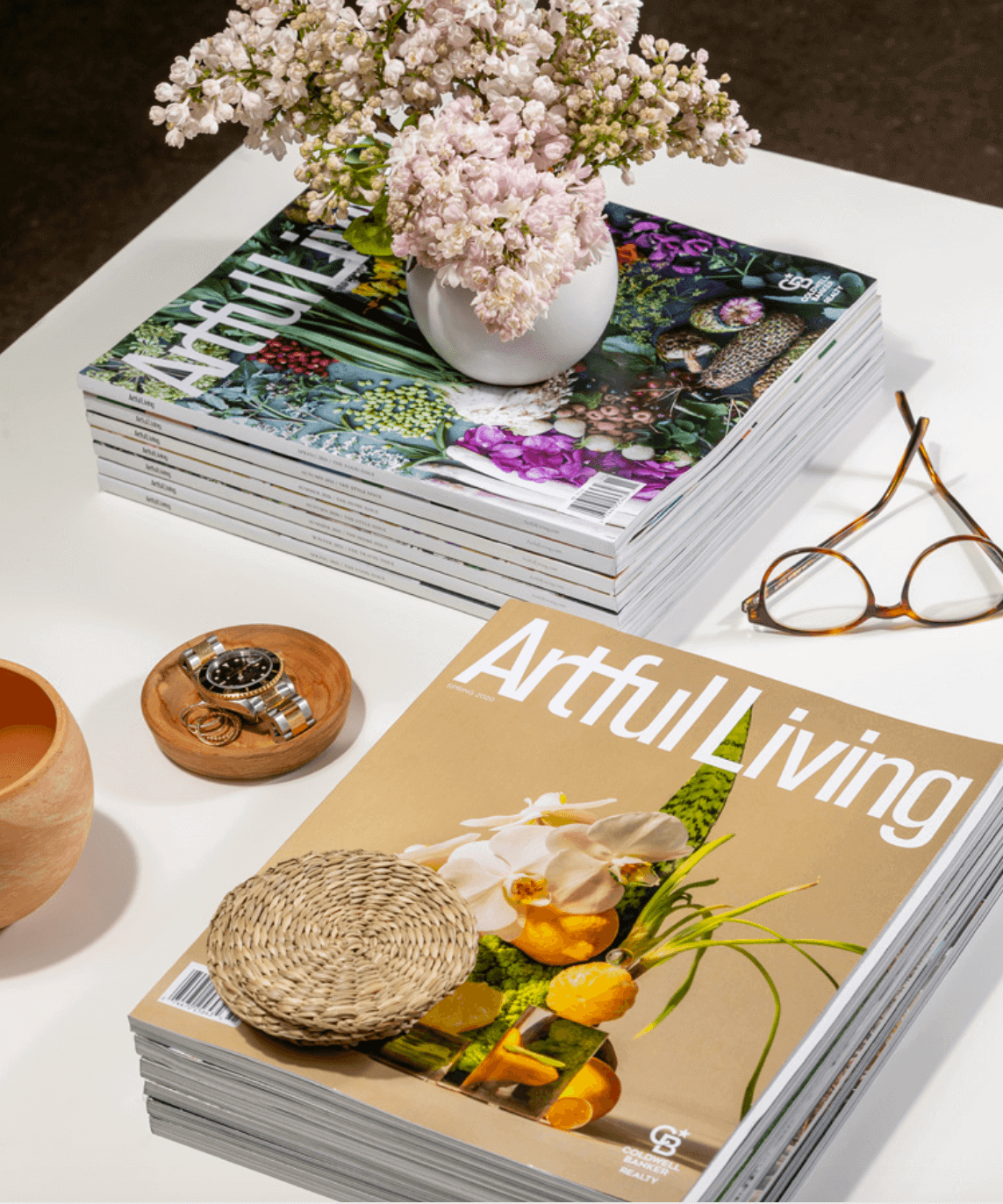Generations have harbored deep appreciation for this home and its enviable locale, on a wooded point jutting into Lake Minnetonka. Built in the 1880s by noted architect C.F. Haglin, the original house burned down in the forties. What stands in its place was constructed some 60 years later, atop the original limestone foundation, referencing paintings and century-old photos to best replicate its predecessor.
The current owners found it a few years ago while searching for an escape near their Twin Cities residence. “We’re so humbled by its history,” explains Leslie. “It feels like the kind of property you don’t buy, but instead take care of for the next generation.”

Photography by Spacecrafting
After getting to know their new getaway over a full four seasons, the couple began the renovation process with renowned “cabinologist” Dale Mulfinger of SALA Architects. Next, they called upon Brian Dahl of Gates General Contractors as well as Renée LeJeune Hallberg and her team at RLH Studio to breathe life into their plan, which required not only skill and creativity but plenty of boat trips. The goal: to craft a beloved retreat that felt like home and continued the tradition of reverence.
Originally one large open room, the main floor became a collection of intimate spaces, including a kitchen with sunrise-to-sunset waterfront views and a pair of small-but-mighty additions on either side: a mudroom offering hooks, open storage and woven vinyl indoor-outdoor flooring plus a four-season porch lined with windows and comfortable seating.

The home’s original fir floors and pine walls laid the cohesive base onto which RLH introduced a grounding palette of nautical blues, fresh creams and warm, sandy browns that evokes a sense of place sans kitsch. “We wanted to keep it fairly simple because the views are so gorgeous,” Hallberg explains.
Outdoorsy references are similarly understated, found in touches like porthole-shaped mirrors, rope-wrapped light fixtures and the custom cabinetry’s Scandinavian-inspired crossed-paddle cutouts. Vintage snowshoes, skis and wooden paddles that were inherited with the home now serve as decor, and classic Hudson’s Bay wool blankets tuck in ample guest bunks, clad in whitewashed shiplap in two upstairs bunkrooms.

One of the homeowners’ favorite rooms is the main-level library, where every surface makes a statement, from floor-to-ceiling custom bookshelves to the wood-plank ceiling to a fireplace with an oversize hearth of handpicked stone. “You just feel wrapped in the room,” Leslie exclaims. It’s pure cabin — a comfortable contrast to the beachy sunroom, which is exactly what she wanted.
A massive custom shed-antler chandelier, both rugged and driftwood-sleek, defines a lofted two-story space and smooths the connection between the dual vacation vibes. It began, as these things often do, with Pinterest, and led down a rabbit hole filled with dozens of potential iterations that weren’t quite right. Eventually, RLH tracked down an artisan in North Dakota who could deliver one that was. “Renée has a real gift for flexibility,” Leslie says. “The process was always moving and growing. Where we ended up was perfect.”


