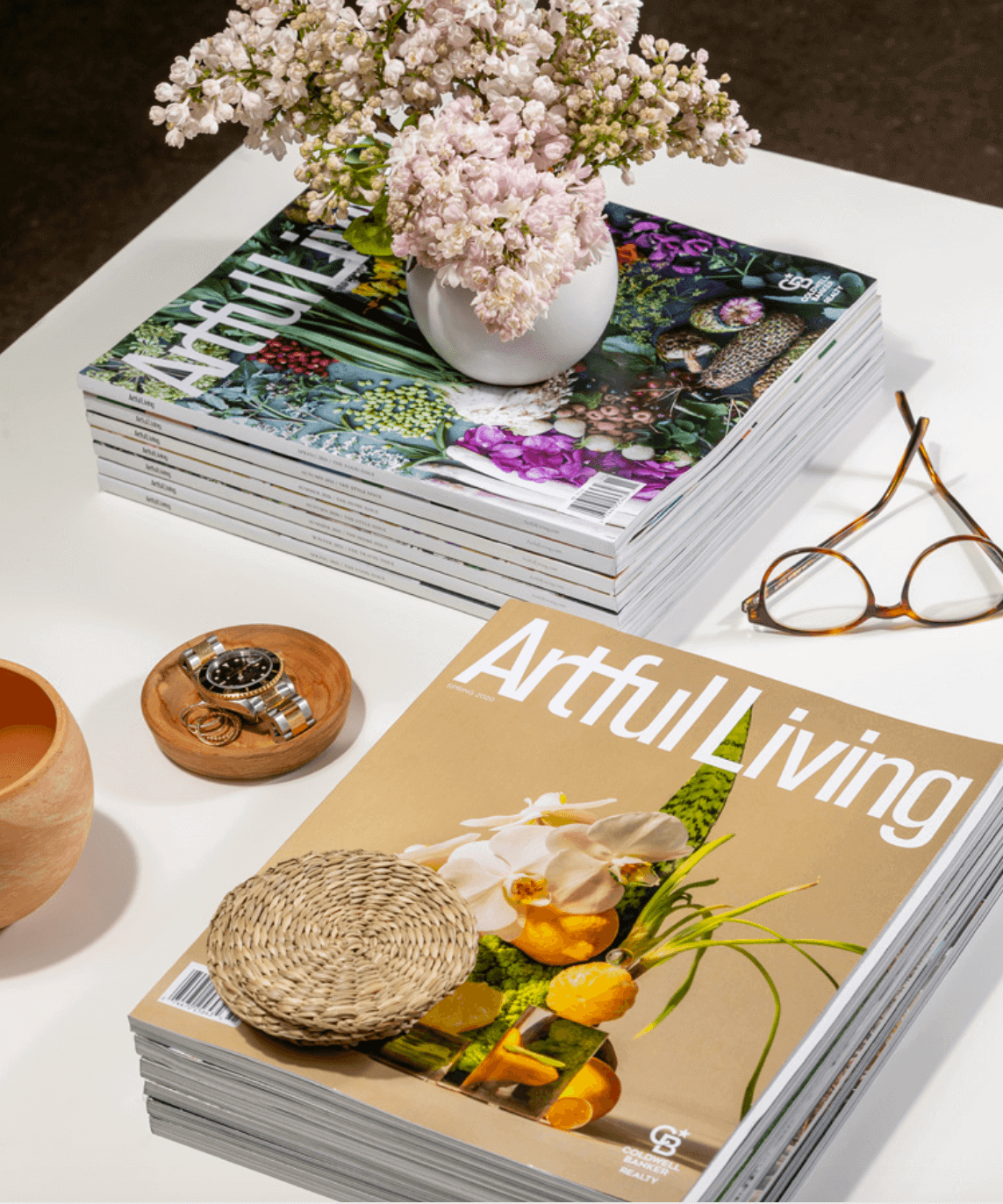When Don and Virginia Lovness set out to visit Frank Lloyd Wright in Spring Green, Wisconsin, in 1955, they had no idea the encounter would change their lives. The young couple was hoping the world-famous architect, then 88, would advise them on a painting studio for Virginia. He did them one better: He designed a 1,600-square-foot home for them.
It took the couple two years to build the flat-roofed, glass-walled structure replete with a larger-than-life rock fireplace — which they did with their own hands. (They later constructed an equally stunning glass and wood cottage, one of four other Wright-gifted designs for the 20-acre property near Stillwater.)
 It was a Herculean task, explains their daughter Lonnie, who was 5 at the time: “They were living in a trailer with us with no water and no tools, and they had no idea what they were doing.” But in the course of the project, Wright and his strong-willed third wife, Olgivanna, folded the young couple into the heady inner circle of Taliesin.
It was a Herculean task, explains their daughter Lonnie, who was 5 at the time: “They were living in a trailer with us with no water and no tools, and they had no idea what they were doing.” But in the course of the project, Wright and his strong-willed third wife, Olgivanna, folded the young couple into the heady inner circle of Taliesin.
“Once they met, it was the whole package deal,” Lonnie notes. “It wasn’t just a house; it was a lifestyle.” The still-named Lovness Suite at Taliesin is a lasting testament to the close relationship. “Trust me,” adds Lonnie, “there are no other suites with clients’ names on them.”
“My sister and I always knew that our lives were shaped by the relationship with Mr. and Mrs. Wright — the trips to Taliesin, the letters, the gifts exchanged, the special parties they hosted with us — but I didn’t realize how deep it was,” says Lonnie, who is sorting through her mother’s memorabilia for a book called Growing Up Wright.
Though Virginia continued to live in the studio and cottage after Don’s death in 2001, it was clear that the remote location wouldn’t work forever. She put the property on the market in 2007, just as the recession hit. The only bite was from Max Weinberg, longtime drummer for Bruce Springsteen, who plotted to move the main house to a museum site in New Jersey. Virginia took the estate off the market.
But the Lovness story, one of Minnesota’s great architectural sagas, has a happy ending. In 2011, St. Michael businessman Ted Muntz saw a photo of the studio and “was just taken by it,” he explains. He wrote to Virginia, and for two years, he and his wife, Debi, wooed her.
And then, as Debi recalls, “One day, Ted came home and said, ‘I sold the business, and we’re buying the Lovness house.’” While they plotted what needed to be done to the studio, they allowed Virginia and her companion to live in the cottage for a year. They hired her friend, Wrightian architect Kelly Davis, to undertake the renovation. And they kept her involved throughout the painstaking, nearly two-year process.
“Every stick of wood and piece of glass was taken out,” explains Davis. “It was like a stone ruin.” The in-floor heating and signature Cherokee Red concrete floor were redone, the kitchen and tiny bathrooms reworked, the fireplace rebuilt, the dried-out oak cabinetry replaced, and air conditioning installed. The girls’ bedroom, with its six-foot, six-inch ceiling, became a media room. And built-ins were added to enhance the simple master bedroom.
Interior designer Talla Skogmo selected simple, unobtrusive furnishings so as not to overpower the architecture and chose natural, neutral fabrics that feel as if they’ve always been there. “We brought an original bench into the studio from the cottage and recovered it,” she says. “The comfortable sofa and chairs, which we found at Baker, are sized for real human beings. And we custom colored the color-block rug from Odegard.” The pitch-perfect dining room chairs, meanwhile, came from designer Mark Goetz and a faculty-student team at Pratt Institute.
The gray tile on the kitchen walls and counters is equally understated. “Particularly for this project, I would never want the furniture to scream loudly at you,” notes Skogmo.
Davis also designed a new structure to complement the two houses: an office with a garage attached. (Unsurprisingly, the original carport was inadequate.) Unbuilt Wright designs served as the inspiration for the glass-walled office and the cedar and limestone exterior.
“The idea was to blend the old with the new,” says Ted of the whole project. “As Wright would have done, we adapted it to make it more relevant.”
“When the house was finished and furnished, Ted and Debi invited Virginia out,” Davis explains. “She broke down in tears.”
Editors’ Note: After this issue went to press, Lonnie Lovness and her book publisher determined they did not want the Lovnesses’ private letters published online. We apologize for the inconvenience if you’ve navigated here in hopes of reading them.







