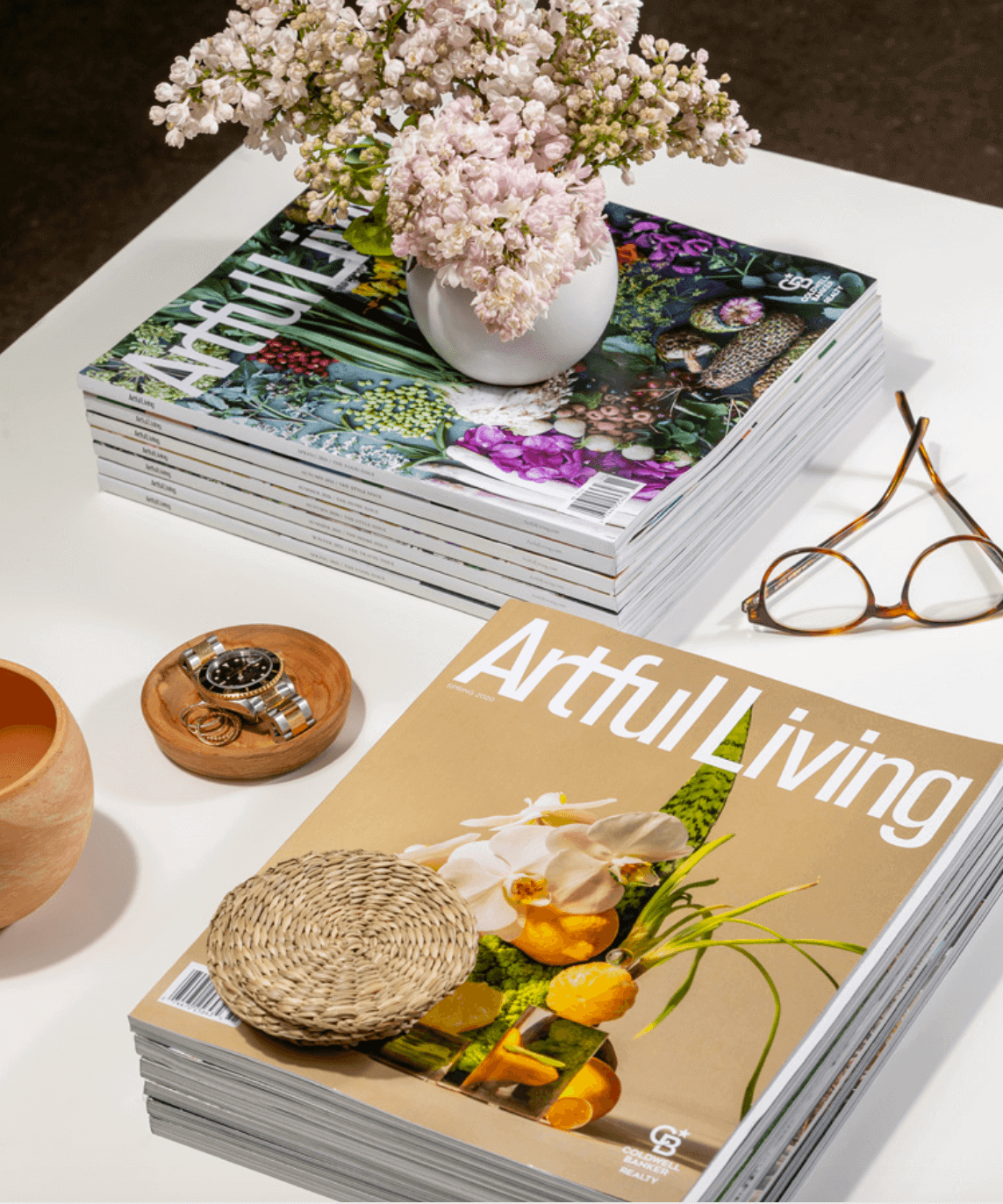Evie and Jeff Engler like their Rancho Mirage, California, home best when the doors are wide open — all 14 panels of them. The empty nesters’ modern abode is part of Mirada Estates, an exclusive enclave situated in the Santa Rosa Mountains 600 feet above the desert floor, known for its terraced mountainous geography, its jaw-dropping valley views and its proximity to the Ritz-Carlton.

Photography by Estate Photos LA
To capitalize on those views, Los Angeles architect Jim Schmidt designed the back of the house entirely out of sliding and pivoting glass doors, panels and windows. “We just couldn’t let go of those views — or the simple transition from indoors to out,” he says of the 4,500-square-foot home he crafted in 2013.
That indoor-outdoor lifestyle was just what the Englers wanted. They’ve lived in the Palm Springs area since the nineties and craved a residence that catered to their love of outdoor living, made use of every room, and was a welcoming spot for their kids and grandkids. The couple purchased the home from the original owners in 2017 and have enjoyed turning it into their desert oasis.

“Our home wouldn’t feel complete if it weren’t for Jim Snustad and David Wehrspann,” Jeff says of the interior designers who helped select not only the furniture and the decor, but the house itself. The talented duo from Abitare Design Studio in Minneapolis considers the Englers friends, having met them nearly two decades ago when renovating their Lake Minnetonka residence.
“It just so happened that Jim and David were vacationing in Palm Springs while we were house hunting,” explains Evie. The four toured homes together, and this one became a quick yes as it checked off the boxes for easy entertaining, indoor-outdoor living as well as dedicated space for both an office and a guesthouse.

“The large living room spoke to us right away,” recalls Wehrspann, who anchored the room with a sprawling sectional. “We were passionate about filling the large space with equally scaled furniture that still felt livable.” The designers also mapped out a smaller seating area that creates room for intimate conversation and leads to the outdoors. “We love how all the doors open so the main house can be more of a pass-through between the fire pit, courtyard and backyard,” notes Jeff.
That seamless transition was top of mind in the original blueprints — though it may not be apparent to a passerby. “There’s an element of surprise,” says Schmidt. “I never want to open a door and have the whole house outstretch at once. The best houses unfold slowly and reveal themselves. This one takes a few moments of exploration before you’re able to fully capture the views.”

The stucco structure is a mystery from the street. Apart from the frosted glass garage doors, the front is completely devoid of windows. The 1,500-square-foot casita acts as a privacy wall. A small door is barely visible. Inch a bit closer, and that door is actually a gate, which extends into the courtyard and leads to the pool, fire feature and seating area. Each step adds to the discovery.
A piece of artwork leads down a runway-like path through the courtyard and into the home. “I just don’t think a house looks complete until the artwork is complete,” says Snustad. “It’s such a personal element, and we lucked out with Jeff and Evie’s tastes.” Enter young talent Ryan Campbell, who caught the couple’s attention at the popular Palm Springs Modernism Show & Sale.

“There was nothing in the house when we first met with Ryan, but we had color swatches and knew we wanted to fill that 9-by-9-foot space in the living room,” Jeff explains. Campbell drew some graffiti-inspired sketches, and the resulting mural was the first piece that went into the home.
The landscaping and furniture also have local flair. A Minnesota connection shaped the front and back yards literally from the ground up. And Snustad and Wehrspann designed many of the interior pieces, tapping Northern makers to bring their custom creations to life. “Our furniture is a testament to how good Jim and David are with materials,” notes Evie. The home itself, meanwhile, is a testament to the couple’s forward-looking views in all directions.


