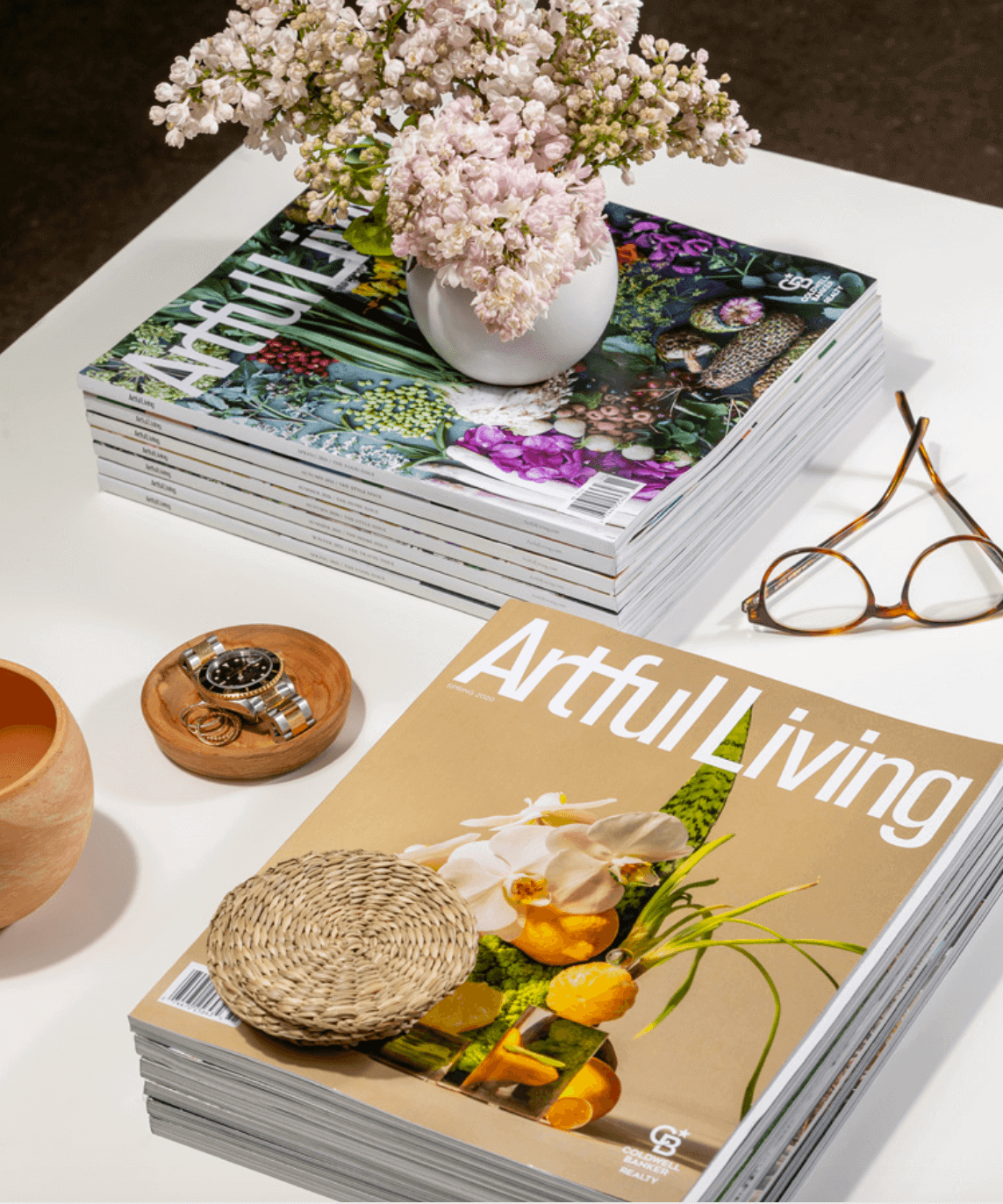Situated along the waterfront in the Brainerd Lakes area, this 16-acre estate looks like it has been tucked away for generations. In actuality, the lodge-style home was recently created by Nor-Son Custom Builders, along with Montana-based architect Pearson Design Group, by sourcing the very best local reclaimed wood and stone to blend right into the serene northern Minnesota setting.
“The rustic estate gives the appearance of having been on the property for decades thanks to reclaimed stone, timber and planking of the highest quality for strength, character and sustainability,” explains Nor-Son Project Manager Dustan Nyberg. In addition to high-quality, the materials had to be big.
All told, the property consists of the 12,500-square-foot main house and nine other structures, including a guesthouse, boathouse, pool house and cabana. While the outbuildings were completed in phases over several years, all materials were purchased at once and stored onsite. That shopping list included 30,000 linear feet of timber, 100,000 square feet of planking and four million pounds of stone.
But before any rock or board went into the foundation, the team had to address the soil, which was in such poor condition it wouldn’t sustain the scale of home to be built. To improve stabilization, Nor-Son injected grout into underground tubes for proper soil compaction while planting 30,000 indigenous plants across the property, restoring the site to its natural lakeshore status.
Then came the wood. And not just any wood, but century-old barnwood for trusses, beams and columns. Chestnut planks were carefully chosen for their warm color and worn, eased-edge appearance. The clients wanted “weathered but not overdone” to retain a refined aesthetic. Accordingly, the more heavily exposed woods — a bit too rustic for the owners’ taste — were used in closets and storage rooms.
Next came the toast. Just like bread, various woods were toasted then waxed in a four-month, six-step process to achieve the specific “toast” hue found in the chestnut. For the exterior plank siding, floor joists from tobacco barns were perfectly aged to a natural color. To complement this, 15,000 split shakes were hand dipped into a special formula then hung to dry for an instantly aged appearance, rather than waiting several years to weather.
If the artistry was in the woodwork, the heavy lifting came with the stone. Nor-Son scoured the five-state area for field stone large enough in scale, zeroing in on Minnesota’s Iron Range, where large granite rock was stripped prior to mining. Here, they covered 40 miles of ground, hand selecting each stone for its lichen or mossy character. To bring to life the architect’s sketches, they horizontally dry-stacked a loaf-like pattern. No stone was to be cut but instead should appear to have naturally fallen into place “like a jigsaw puzzle” without grouted joints.
And the job took some muscle. The fireplace alone — which took six months to complete — bears an astonishing 150 tons of stone, with base stone as large as a desk. “Stone is one of the most difficult building materials to work with,” notes Nyberg. “Knowing that some of these stones weigh in excess of 5,000 pounds is pretty amazing.”
Even concrete came into play in the observatory. Since the owner has a highly sensitive telescope, a 10-inch concrete tower was required to support the retractable roof — because even the smallest vibration could alter the instrument’s performance tremendously. These kind of custom finishing details abound.
For instance, to fulfill the family’s love of symphony music, Nor-Son installed more than 90 miles of wire throughout the residence. Knowing that tech contradicts the look they so painstakingly crafted, the team hid the speakers and subwoofers within the timbers, walls and recessed areas. “State-of-the-art technology is expertly concealed and integrated throughout the home so that nothing distracts from the rustic, natural interior,” Nyberg concludes.







