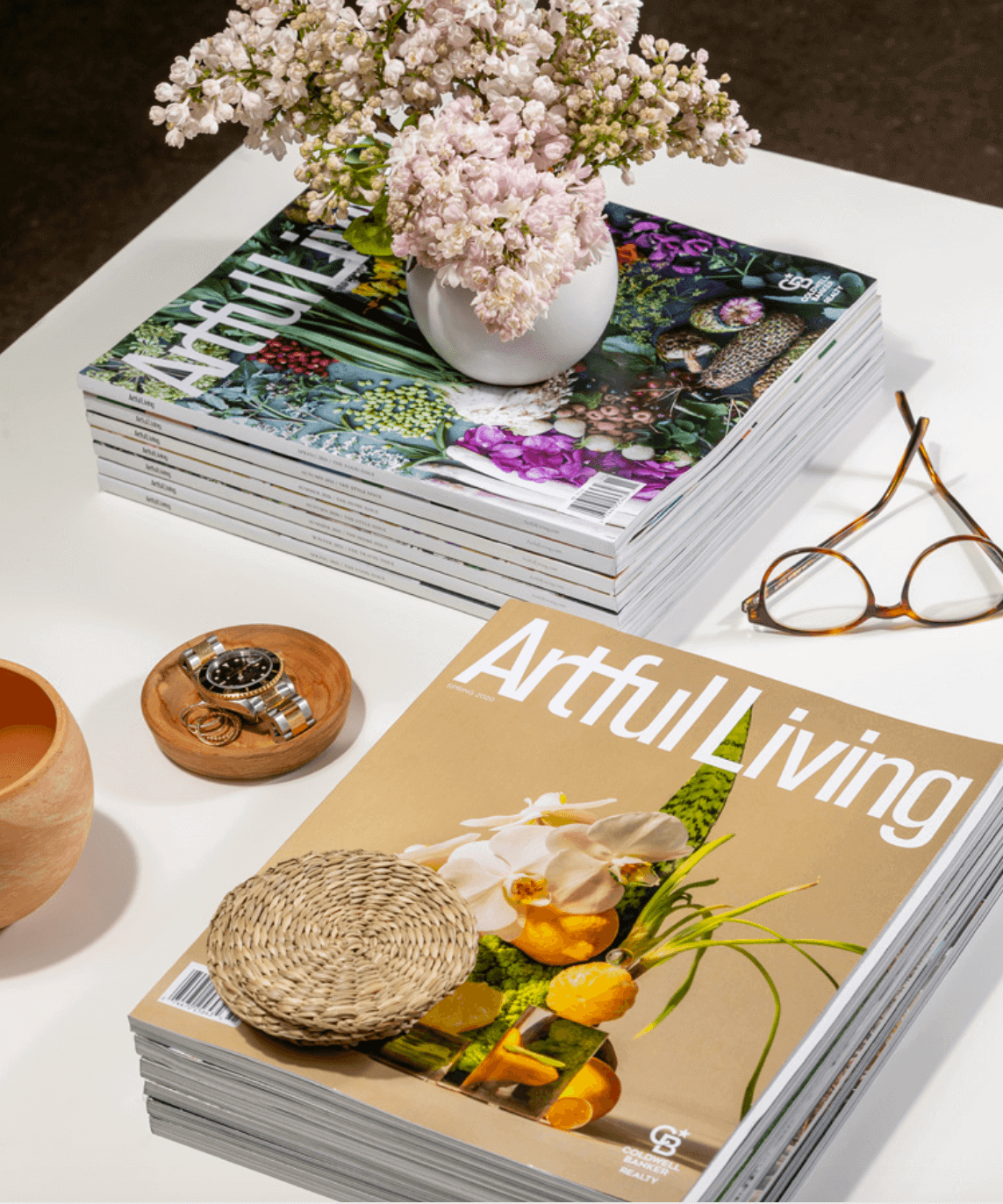Situated on a pond on the Luce Line State Trail, this impeccable abode by Mark D. Williams Custom Homes is tucked in the serene seclusion of Orono and is only a breezy golf cart ride to the Lake Minnetonka marina. The 4,891-square-foot rambler, featured on this year’s Parade of Homes Twin Cities and Remodelers Showcase, is the epitome of luxury one-level living and is an ultimate entertainer’s sanctuary.
“A Dream Home is the culmination of thoughtful details, exquisite execution and an idyllic setting,” says custom homebuilder Mark D. Williams. “It’s a home that you dream of actually living in and relaxing in to dream about life’s adventures.”
The charm of this newly built residence, created in partnership with Alexander Design Group and The Sitting Room Studio, starts at the entry spotlighting terraced boulders and blue stone patio areas ideal for outdoor hosting. Once inside, the wainscoted foyer, stairs and hall lead into the sophisticated great room, boasting elevated ceilings with classic coffered details that are adorned by floor-to-ceiling Pella windows, custom inset cabinetry, including dovetail drawers, and white oak floors throughout both the main and lower levels.
The kitchen weaves in additional white oak accents and embraces pristine design elements, including the elegant plaster hood over the range stone. A showpiece within the home is the large stone fireplace in the sunroom off the kitchen complete with a one-of-a-kind 1,000-pound limestone mantle. The sunroom also features shiplap and beam ceiling and a 14-foot Phantom screen in front of the Pella bi-fold doors. Highlights of the owner’s suite include private views of the pond and a classic freestanding bathtub in front of the window.
The lower level is the ultimate entertaining destination, including a billiards area, a dart board, a white oak bar complete with white brick, and a TV area with batten wall paneling and white oak beam detailing. The basement also features three bedrooms, a sauna, a workout area and a sliding door with a walkout to the pond.
Don’t miss your chance to step inside this thoughtfully designed residence on this year’s Parade of Homes Twin Cities and Remodelers Showcase, happening through October 2 in support of the work of the Housing First Minnesota Foundation. Purchase your tickets now.







