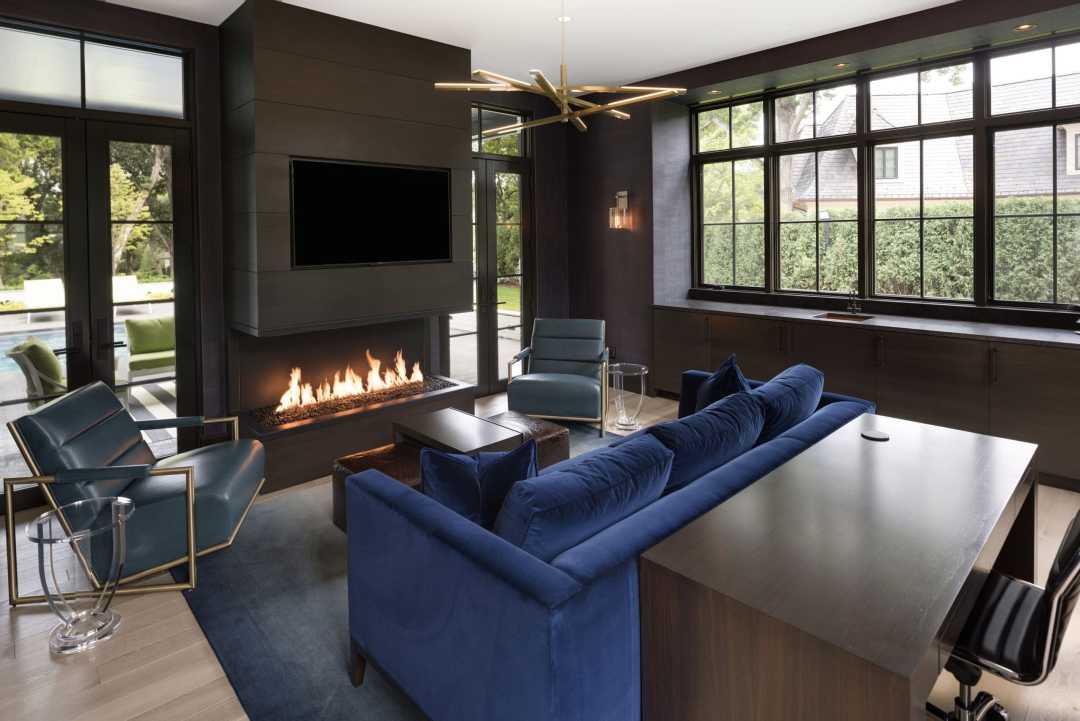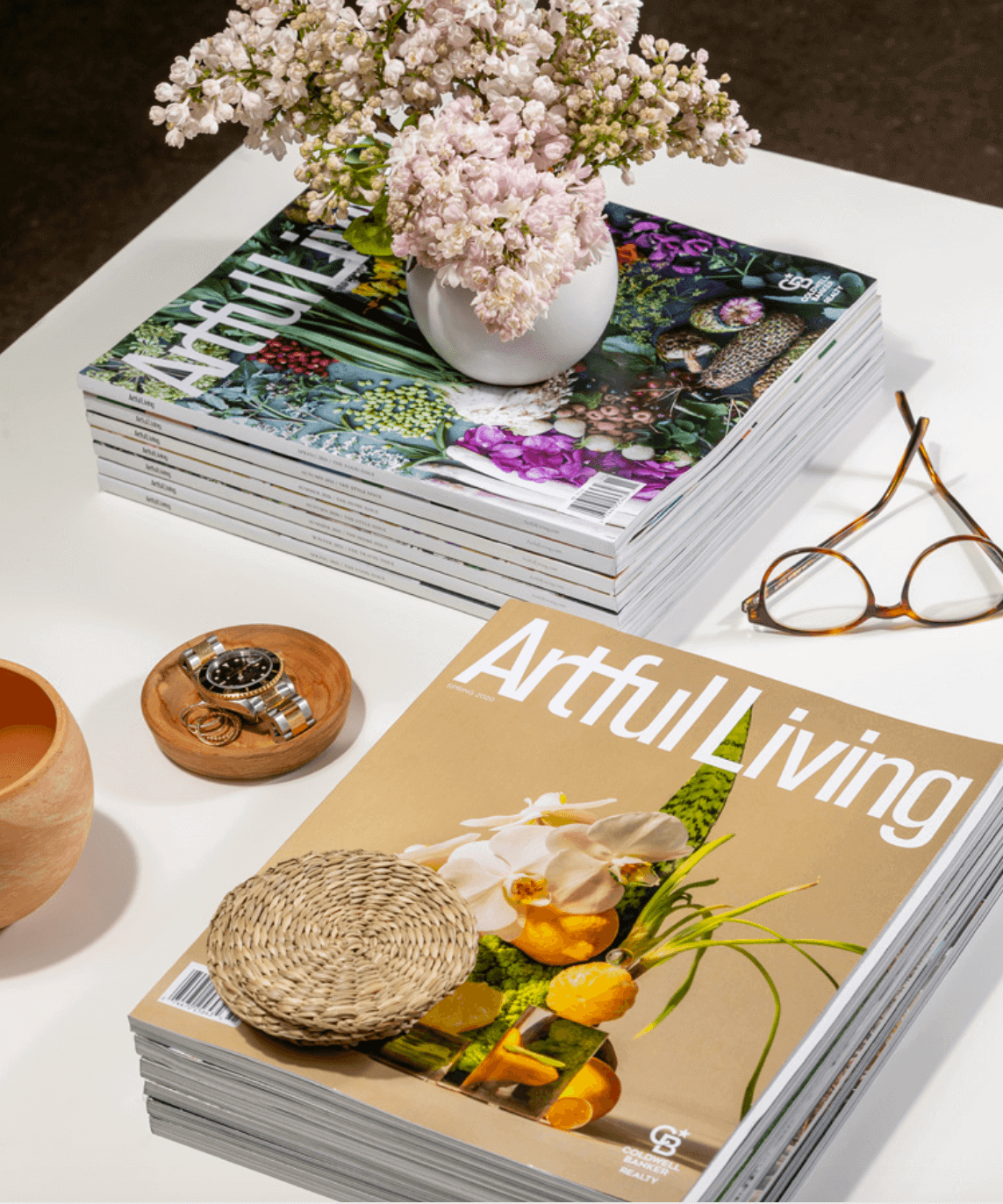When it comes to livable luxury, John Kraemer & Sons sets the tone. The award-winning builder recently teamed up with Peterssen/Keller Architecture, Rauscher & Associates interior design, and Topo landscaping to create a home that celebrates family and brings Belgian-inspired architecture to Edina.
“This home is a study in symmetry,” says John Kraemer, vice president and director of sales and marketing. “A blend of transitional and modern style makes this the perfect home for our clients.”
Each element of traditional style is met with a twist. While the shrubbery-lined drive complements the neighborhood surroundings, the house itself takes on a contemporary look thanks to bright white painted brick accented by black door and window trim. The pitched roof and French doors are reminiscent of European architecture and are beautifully balanced by an addition any Minnesota family can appreciate: the mudroom. This space acts as a link between the house and garage, offering a more casual entry point for everyday life.
“We’re always trying to create something new that’s based in the history of our past,” notes Gabriel Keller, principal and designer at Peterssen/Keller Architecture. “I’m inspired by this collaboration that allowed us to take traditional vocabularies and give them a modern twist for today.”
Once inside, drywall returns and large expanses of glass play into modern aspects of the home. White oak flooring brings a brightness to the main level, which is dedicated to shared spaces like the kitchen and dining room, back hall and gallery area, office and screen porch.
Pops of personality emerge predominantly in the kitchen and dining room, where a sprawling orange Lacanche range provides color inspiration for the adjoining spaces. The palette stretches into the formal dining area, which features hand-painted wallpaper. “Punches of color are such a wonderful contrast in a subdued space,” Keller says. “It’s like pairing a perfectly tailored suit with a stylish pair of shoes to bring it all together.”
Down the hall, the office offers another visual break from the clean, pristine feel of the home with slate-colored paneling, luscious blue leather and velvet furniture, and an open-flame fireplace. Two sets of French doors lead to the outdoor patio, which can quickly become indoors at the touch of a button thanks to Phantom screens. The pool, meanwhile, is accessible to the entire main level via sliding glass doors.
Downstairs is a dream hangout. A large living area with a wine cellar and walkup bar is prime for entertaining. A guest room is also pocketed on the lower level. Kids can enjoy bubble hockey, a pool table and a sport court when it’s too chilly to head outside. Not that wintertime is a hindrance; in colder months, a grassy area just off the house becomes a full-size hockey rink, complete with boards and lights, that encourages pickup games and community bonding. “This home reflects our clients with a mix of formal and relaxed spaces,” Kraemer concludes. “Everyone can find a comfortable place to be themselves.”





