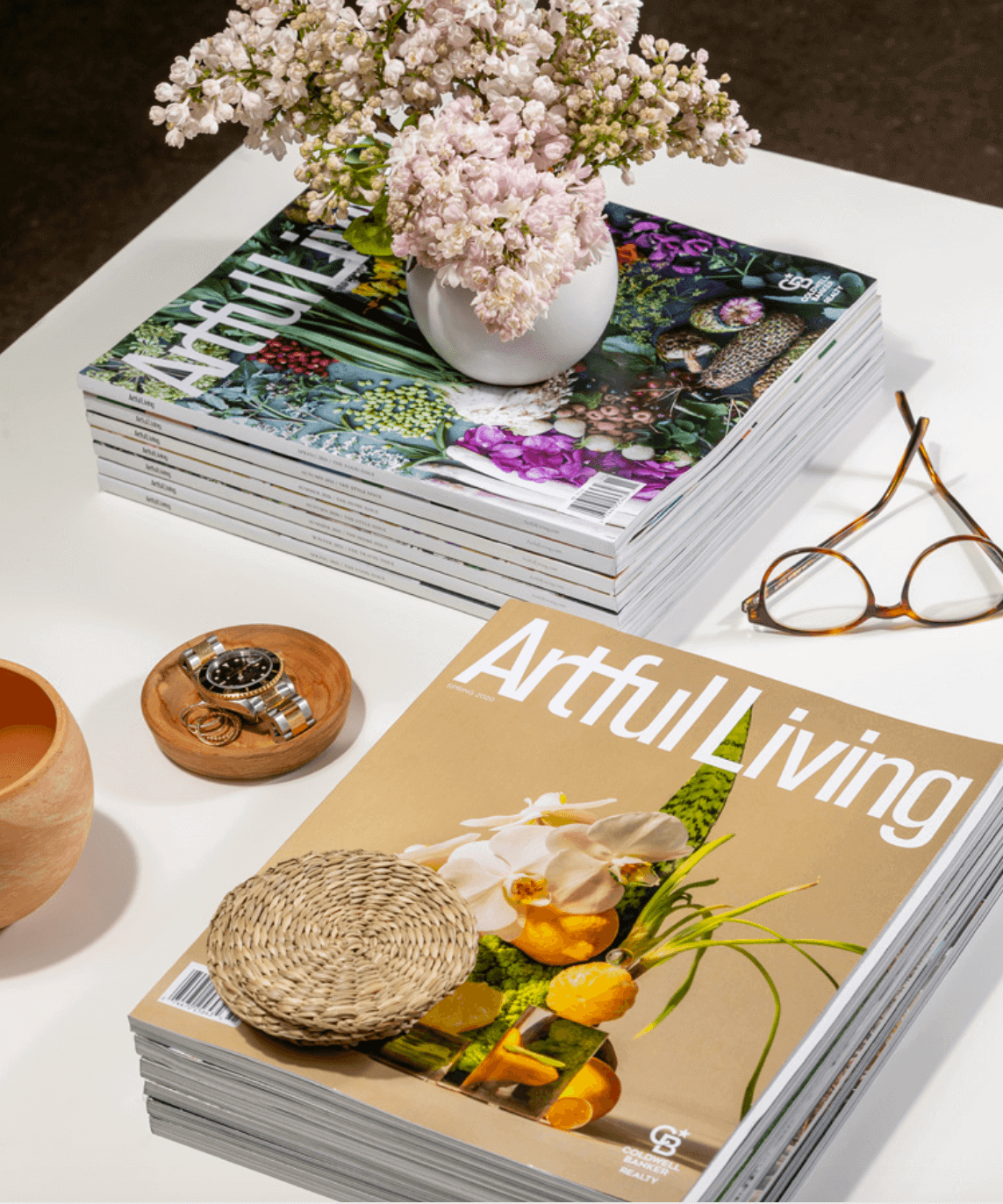The first stone came from Michigan Island. The last stone came from Michigan Island. The 2,000 some stones in between were plucked from the 21 Apostle Islands off the Wisconsin shoreline of Lake Superior as well as the owner’s land.
At first, Frank and Jill Roffers planned to simply build a screen porch and bunkhouse on an old foundation next to their rustic Madeline Island cabin. But when they received the recommendation to enclose it, they heeded the advice. And Frank started collecting rocks for the fireplace that would eventually become the structure’s centerpiece.
He and daughter Eliza, then 11, would hop in the family’s Boston Whaler and head out to one of the scenic uninhabited isles. “And we’d get the finest stone we could find,” he explains. They’d carefully mark on a map the date and location of each island visit. Five years later, the Roffers are enjoying the soaring fireplace and its namesake Stone Lodge.
“It always adds a dynamic when there’s something personal like that,” notes Minneapolis stonemason Shane Schaaf of Earthscape Stoneworks + Design, who worked on the project.
The simple yet sophisticated structure’s sloping roof and rectangular shape mimic the look of the old cabin but, with the help of Kolbe Windows & Doors, take it to dramatic new heights. It sits on open land, offering panoramic views of Lake Superior.
The lodge evolved along the way. There wasn’t going to be a loft, but the 24-foot-high ceilings allow for an open bedroom reachable by ship’s ladder stairs. There wasn’t going to be a screen porch because the front deck is plenty large, but it made sense to roof over a back deck and screen it in rather than leave it open. Furnished with a table, chairs and a low-country swinging bed, it is now Jill’s favorite place to read — or, on a warm summer night, sleep.
There wasn’t going to be a window in the studio-sized kitchen, but adding one lets in light and a view of the ever-changing lake. Jill assumed she’d choose neutral-colored countertops to complement the industrial-chic decor, “but when I saw this Brazilian quartzite at the Amsum & Ash warehouse, it reminded me of Lake Superior,” she explains. Its swirling lines add depth to the space’s charcoal-colored Leicht cabinets and European appliances.
The oversize furniture designed by Mark Suess enlivens the loft-like space. An aptly branded Big Ass Fan adds an industrial look and scale that play off the salvaged barn wood siding and Douglas fir beams. Throughout the process, there was the added challenge of getting building materials to the island via ferry.
With only one bedroom and the loft, “it’s small, so we can’t have much clutter,” says Jill. “I like that.” And while the Roffers still occasionally retreat to their cozy original cabin, Stone Lodge allows for a new experience: visiting Madeline Island in winter.
The Team
• Architect: Jill Lorenz of Su Casa Design
• Contractors: Doug McCorison and Gene Nelson
• Interior Designer: Mark Suess
• Stonemason: Shane Schaaf of Earthscape Stoneworks + Design
• Kolbe Windows & Doors
• Maison Kitchen + Bath
• Amsum & Ash







