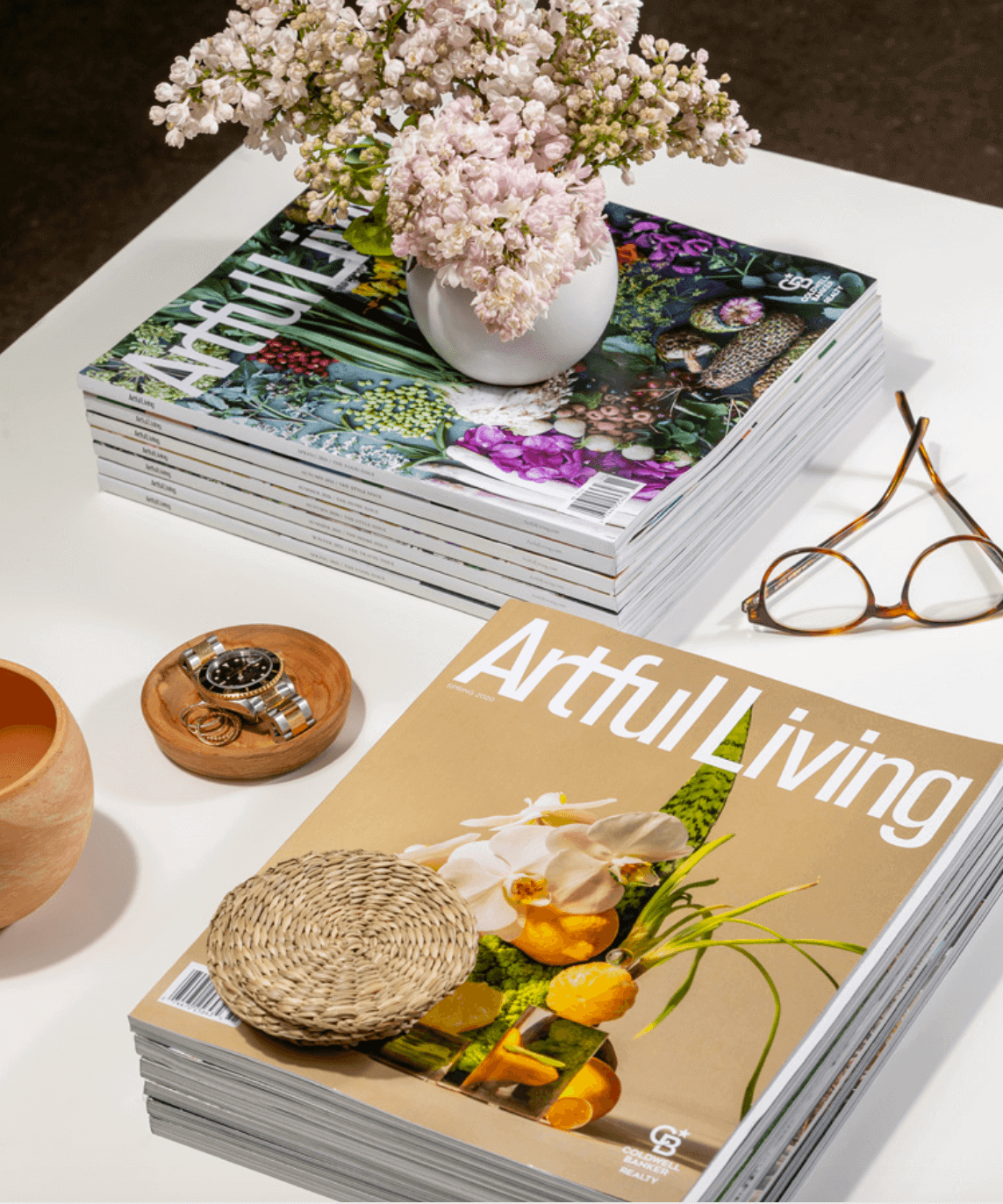One of Bearpath’s finest, this stately and majestic Eden Prairie estate is situated on the 10th fairway on a spacious double lot. The grand formal and informal spaces were designed with both family fun and entertaining in mind.
The chef’s kitchen features a massive walk-in pantry, commercial range and hood. A butler’s pantry, complete with extra dishwasher and wine bar, leads to the dramatic vaulted dining room with gas fireplace and built-in buffet.
This custom-built home was created with the finest craftsmanship and luxury finishes. The thoughtfully designed floor plan offers every amenity.
- Six bedrooms
- Eight bathrooms
- 11,838 finished square feet
- Fully renovated exterior and landscape
- Grand exterior spaces, including outdoor kitchen, bar, in-ground pool and hot tub
- Gorgeous main-floor library and additional office on the main level
- Elevator with access to all levels
- Incredible indoor sport court
- Temperature-controlled wine cellar
- Lower-level wing with bedrooms
- Lower-level vault
- Lower-level amusement room and family room with bar
- Awesome pool entry with bathroom
Learn more. $2,495,000
Michael Wille
612-860-7040
mjwille@cbburnet.com








