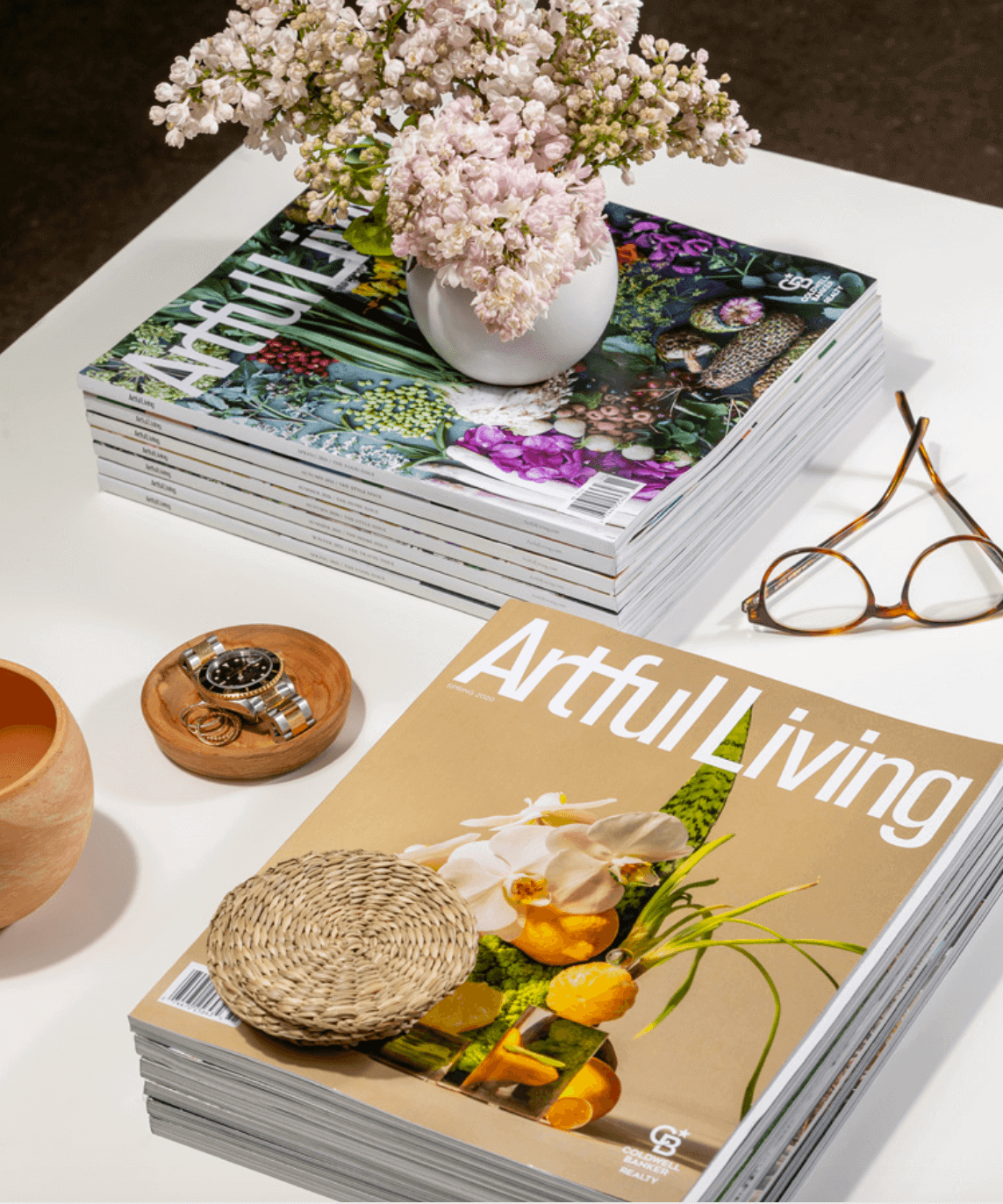Since 1962, Hagstrom Builder has been helping its clients make their dream homes a reality, whether by creating a new residence or remodeling an existing one. Here, the Twin Cities company shares three impressive home makeovers.
Project One: Entire Home Remodel
This plot of land has belonged to one of Minnesota’s most prestigious families for generations. Back in the seventies, the original structure had been torn down and another home was built. When the property was most recently passed down to the next generation, the homeowners tapped Hagstrom Builder to make the house more accommodating for a larger family while keeping some sentimental details intact.
Exterior
The exterior was a complete redo. The Hagstrom team replaced all of the wraparound stone at the bottom of the structure, re-bricked the home in its entirety, added a balcony over the main door and rebuilt the garage.
Kitchen
The kitchen was not the open, state-of-the-art space that the wife, an avid cook, craved. A bay window was installed above the sink and a cube-like space was structured in the middle of the room for storage of china, linens and other items. The cupboards on one side of the space were replaced by windows, allowing for abundant natural light and stunning lake views.
Living Room
Previously a dark rectangle of a space, the living room was lightened with additional windows facing the lake and French doors leading to the back porches. Custom shelving was built into the fireplace wall to display the family’s many treasures. The homeowners enjoy entertaining, so a large dining room table was placed at one end of the room, just off the kitchen.
Downstairs Bathroom
The main-level bathroom featured a Carrara marble floor and a metal bird faucet fixture that the homeowners wanted to preserve, so the Hagstrom team polished the floors and built new cabinetry around the treasured heirloom.
Project Two: Master Bath Remodel
The original master bath was a dark, closed-off, outdated space. The room felt overstuffed with a large built-in tub and a wall of dark cabinetry taking up a lot of visual space. The homeowners wanted to lighten the space and give it a spa-like quality. Dramatic change without changing the layout required a team effort and creative problem solving.
A heated wire mat covered by a large-format travertine tile provides the foundation for the room. The color scheme was kept very neutral, save for a green accent wall. Special care was taken to align the mosaic wall tile grout lines with the finished countertop, built-in shower and floating shelves.
The floating double-sink vanity gives the perception of airiness and allows for easy cleaning. Custom teak cabinetry and streamlined faucets continue the simple lines. Floating shelving flanks one side of the freestanding tub, creating space for display and storage.
The tub is a freestanding 100-gallon unit sitting on a platform of tile that has a wood-like appearance, echoing the wood used on the vanity. This platform also creates a level continuous floor with the shower area. The tub sits directly on the plumbing assembly, eliminating the need for a set trap or access panel.
The shower boasts dual showering areas, four body spray tiles and a glass surround that maintains the room’s uncluttered feel while still offering privacy. The etching on the glass is only on the outside, with the inside kept smooth for cleaning purposes.
The end result is a bathroom that is luxurious and light, with nothing extraneous to distract the eye. The peaceful, quiet ambiance that the room exudes exactly hits the mark.
Project Three: Lower Level Remodel
Water damage gave this homeowner an opportunity to completely revamp a dated, largely unused lower level. The new space showcases modern, clean lines, loads of light, varied entertainment spaces, and a spa-like bathroom for guests and swimmers coming in from the pool.
The bar area meets all entertaining needs with its open shelving displays, full refrigerator and ample counter space.
The remodeled bathroom has a spa-like feeling. White cabinetry and minimal wood accents make this room look and feel like a brand-new space.








