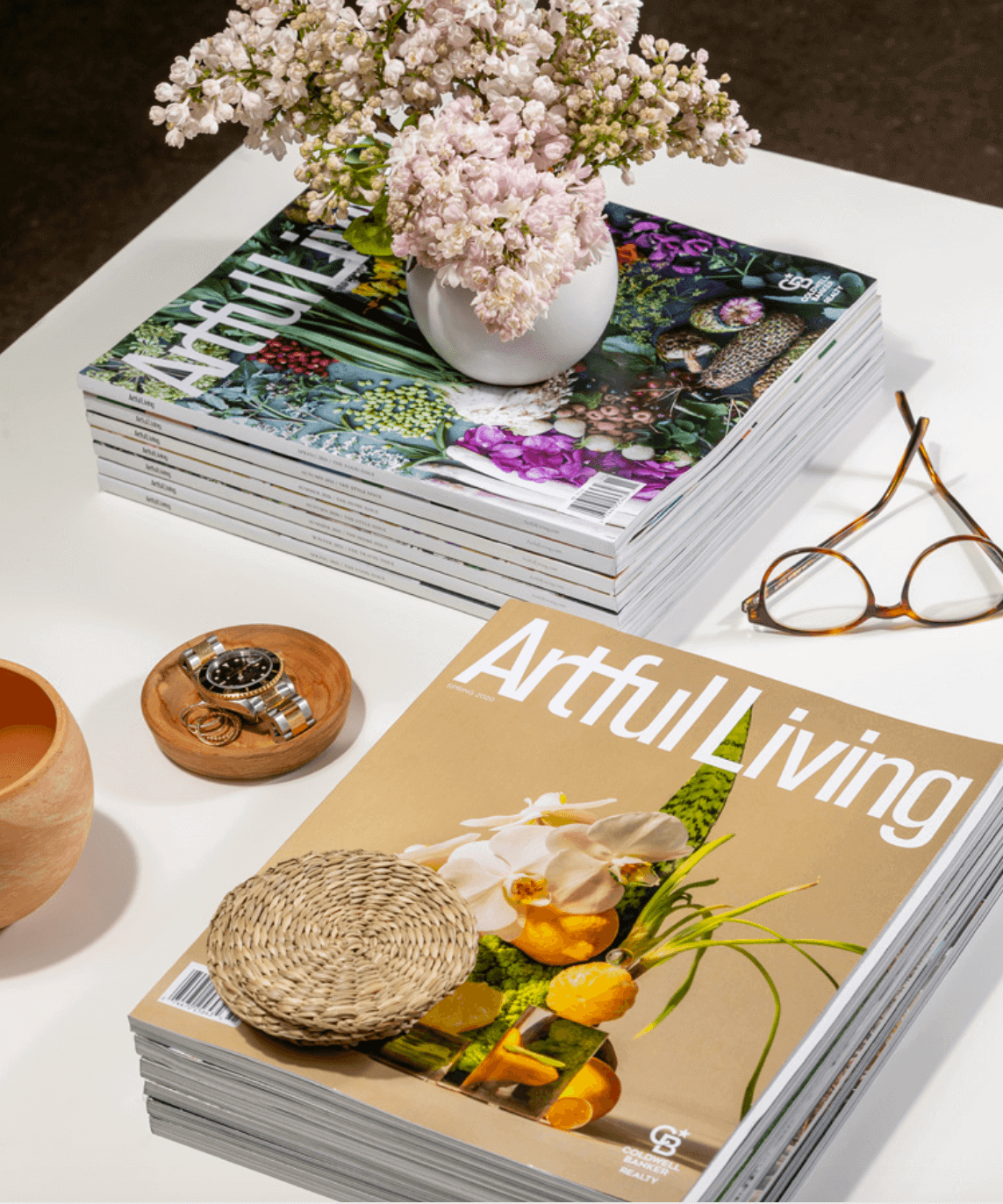When it comes to historic renovations, designer David Heide is a home sleuth. He takes careful note of old nail holes, peeks behind walls and seeks out traces of paint left behind all to uncover the original design — the soul, as he puts it — of the structure. That’s the starting point. “When we take on a renovation project, we do so with a sense of reverence and stewardship,” he says.
Stewardship was key when David Heide Design Studio tackled a kitchen renovation in the historic E.L. Powers House in Minneapolis. The residence is a jewel of Prairie School design, first built in 1910 by renowned architectural firm Purcell & Elmslie, who infused the abode with rich woods and art glass windows. But as was customary back then, the kitchen was built with lesser materials — more utilitarian than artful. “We wanted to bring the design of the kitchen in line with the rest of the house,” notes Heide.
So under the guidance of Senior Design Associate Brad Belka, they brought in millwork and cabinetry made of red birch with a deep amber shellac. Custom brass, glass and wood lanterns were incorporated as handsome task lighting. And a stunning wood filigree cutout was added beneath the sink, based on motifs found in other Purcell & Elmslie properties. The living room also received some updating, with new custom-made white oak light standards specially designed to harmonize with existing sconces. “We wanted the new to seamlessly blend in with the old,” Heide explains.
This deep, thoughtful understanding of historic homes is what sets David Heide Design Studio apart. Since its inception in 1997, the full-service architecture and interior design firm has been recognized for its excellence by the American Institute of Architects and even gained international acclaim for winning the 2015/2016 Sub-Zero and Wolf Kitchen Design Contest — what some consider the Academy Awards of kitchen design. The team believes a house is not an artifact, but a work in progress.
This was the guiding principle on a porch renovation for a St. Paul Victorian. Offset by dramatic gardens framing the front of the abode, the original porch needed to reflect that same spirit. So new columns and arches were added based on details found on an existing porch upstairs. And a bold exterior color scheme was incorporated to echo the vibrancy of the surrounding flora.
For a 1928 Mediterranean-style villa in Minneapolis, it was the small details that stood out. Much of the home had been destroyed in an extensive fire, so the task was bringing the structure back to its original form while weaving in thoughtful upgrades. “The owner had an amazing spirit and channeled all the difficulties of the fire into building something new,” Heide says.
That spirit is alive and well in the kitchen, which architect Mark Nelson and interior design team Michael Crull and Elizabeth Mueller made larger and more family-friendly. The celery-hued cabinetry imbues a clean, modern feel, and a mahogany center worktable echoes the same rich wood found in the living room. Black iron hardware, meanwhile, reflects the ornamental ironwork found throughout the house. Even the custom drawer pulls were fashioned out of black iron, with the ends shaped into little flames — a discrete design nod to the fire that once ravaged the space.
It’s this level of detail — along with dozens of carefully considered design decisions — that distinguishes the firm’s work. Be it a historic renovation, a new build or a thoughtful addition, the philosophy remains to honor the soul of the home while ushering it into the modern day. “When we work on a historic house, we strive to speak the language of the building,” Heide sums up. “The goal is to leave our work sitting comfortably in its context.”




