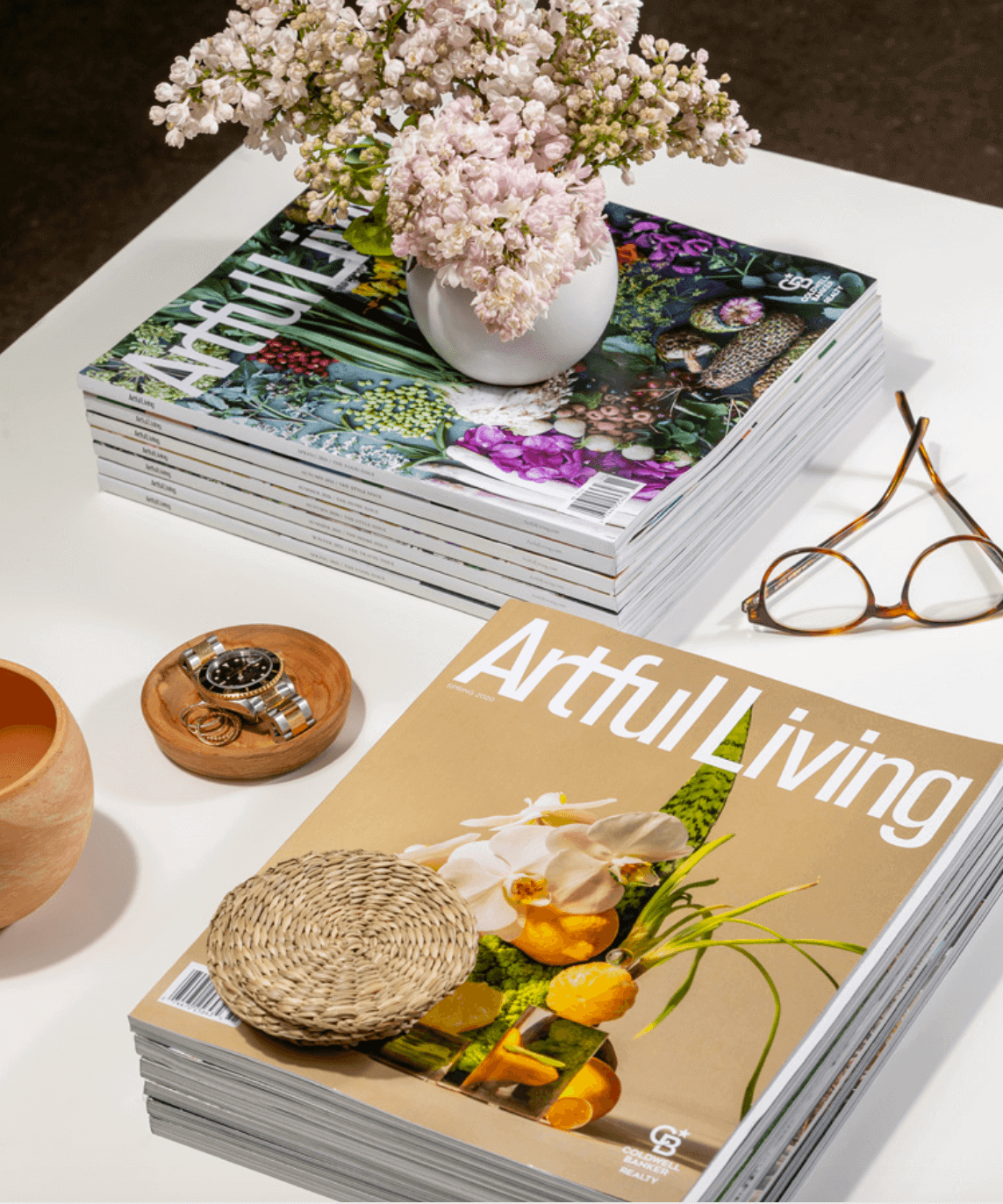It’s not often that an architectural designer gets called back in on a project he had completed just five years prior. But in the case of this St. Paul Mediterranean marvel, Charlie Simmons of Charlie & Co. Design was summoned by its new owners who wanted to truly make it their own.
As he explains, “The homeowner told me, ‘We want to mix things up. We know it’s a pretty new house, but after living in it, we’re using it differently than we imagined.’” The question then became: What could Simmons dream up to make the abode more suitable for their evolved needs? Quite a bit, it turns out, even with just a small amount of space to maneuver.
The stucco-and-glass structure sits on a corner lot along Mississippi River Boulevard, and initially Simmons had oriented the home’s front entrance on the side street, owing to lack of parking and sidewalks along the busy roadway. But the homeowners decided they wanted to use their front yard more and increase their street presence along the riverfront while adding more privacy for their family. This required reimagining the flow of the residence, with only a bit of wiggle room on the front setback.
Simmons set about designing a corner tower 12 feet across by 25 feet long. A new front entryway was built out using the bit of room left. What was originally a two-story glass solarium became a bar with a spiral staircase up to the second floor entertaining area. Pushing the original living room’s glass sliding doors out 10 feet allowed Simmons to bridge the two towers, creating a balcony from the master as well as a sun deck. “From the master, you can walk across the sun deck to the lounge, all the while enjoying a fantastic view of the Mississippi River Valley,” he notes. “We really got to feature the views and vistas toward the new front.”
Landscaping played a role, too. Outdoor Excapes lined the family entrance and loggia with a hedgerow of green arborvitae, resulting in greater privacy for family time or smaller gatherings without sacrificing on the curb appeal and eye-catching front entrance.
Because the homeowner once owned an interiors and antique furniture store, she had a vision of what she wanted. “She was really a fun client to work with,” Simmons notes. “This project was a success because she had an open mind about opportunities and possibilities.”
With all the glass, it was important to warm the spaces up. On a cold winter day, the owner can soak up the sunshine and read a book surrounded by a panorama of the river — housed under warm white oak timber beams and a paneled ceiling. Simmons did some “structural gymnastics” to allow for a double cantilever that lets diffused natural light stream in from the east and north on the main floor and provides views on the second floor in two directions.
Rick Hendel of Hendel Homes stepped in with his team to bring the design to fruition. “I love how it turned out,” he exclaims. “They did a great job with the design; it really enhances the house. This was one of those special projects: It was fun to see a style like this being built here, and it fits the eclectic, beautiful neighborhood well. It’s a landmark house now.”






