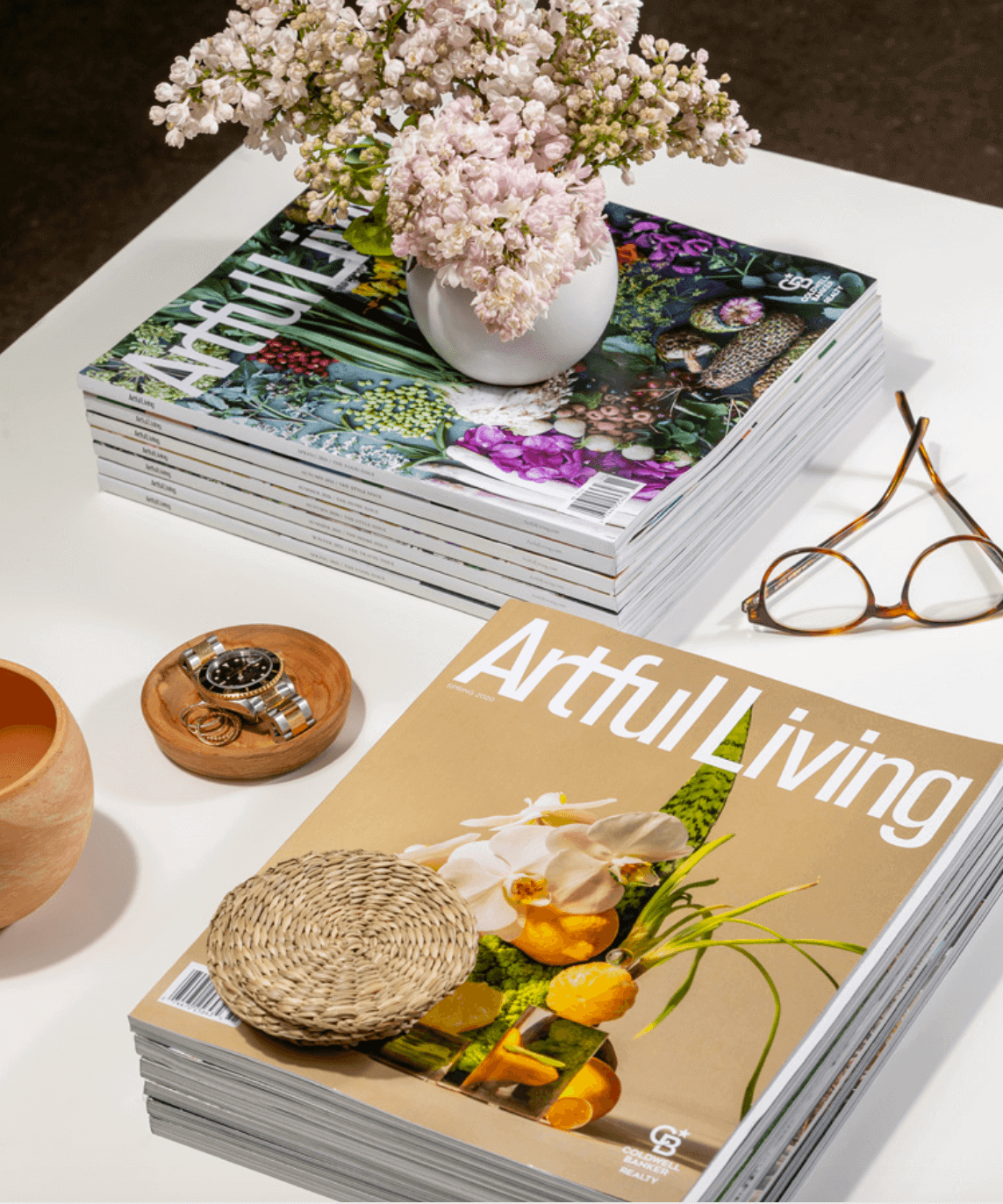In the 2010s, a couple looking to relocate from Australia was walking the Minneapolis Chain of Lakes when they came across a striking contemporary home that called to their minds the beach houses down under. A little research revealed the architect behind the incredible abode: Charles Stinson. They called him immediately.
A petite, unusual-shaped corner lot on Cedar Lake was secured, and the work to bring their dream home to life began. To help navigate the project’s unique considerations, Stinson brought in longtime collaborator Steven Streeter of Streeter Custom Builder. “Modern architecture looks simple, but it’s unforgiving,” Streeter explains. “The key is for the builder, architect and landscape architect to collaborate hand in hand. Everything has to be right on.”
One element they had to get just right? Balancing the design — with its sizable glass façade — and the need for privacy. The busy street corner has commuters zipping past daily as well as outdoor enthusiasts and tourists strolling by and unloading canoes and kayaks. “We wanted to maximize the views of the lake and the outdoor living,” shares Stinson. “We wanted to be outside in private spaces — just seeing all trees, lake and skyline.”
Both Streeter and Barry Berg of Coldwell Banker Realty — who recently sold the house to its second ever owners — agree that Stinson did an exquisite job situating the structure on the site. “The world drives by and doesn’t even know you’re there,” Berg remarks. The beauty of it, for the homeowners, is that they don’t know passersby are there, either.
To achieve this, Stinson designed the street-facing exterior with fewer windows that are placed higher up — the second floor bedrooms act as prime birdwatching perches — and are protected by both tinting and roof overhangs. The main entrance and tuck-under garage are strategically placed on a quiet side street instead of the bustling parkway. And the main living area is lifted so it’s not sitting right at sidewalk level.
“If you keep the design clean enough, you allow the architecture to get out of its own way and let nature do the work,” Stinson muses, highlighting the “lighthouse staircase” that provides both beautiful geometry and abundant natural light. The back of the house, meanwhile, is almost entirely glass, wrapped around a triangular pool and overlooking Cedar Lake. A terrace with a wood-burning fireplace extends outdoor season, too.
Inside, the main level comprises a Valcucine kitchen and breakfast area, living room, media room, office, and powder room, replete with beautiful lake and skyline views. The second floor features three bedrooms, all with en-suite bathrooms, a study and a deck. The lower level, meanwhile, boasts a fourth bedroom, a fitness room and laundry.
“It’s a very clean aesthetic,” Stinson notes. “The original clients wanted no clutter, so everything had to be very well thought out with a place for everything. It’s a living, functional sculpture.” And yet, the modern abode remains incredibly livable, with materials, textures and touches — a copper fireplace, buffed stone, abundant natural wood — that impart a sense of warmth.
Unsurprisingly, the home lasted about a millisecond in this red-hot real estate market. “There’s just nothing like it if you want the convenience of being in the city coupled with the incredible use of space and the superb level of design and construction,” says Berg. And so this contemporary stunner begins the next chapter of its life.
2102 Cedar Lake Pkwy., Minneapolis
• sold by Barry Berg of Coldwell Banker Realty
• built in 2013
• 5,594 square feet
• 4 bedrooms
• 6 bathrooms
• 3-car garage
• pool terrace with outdoor fireplace






