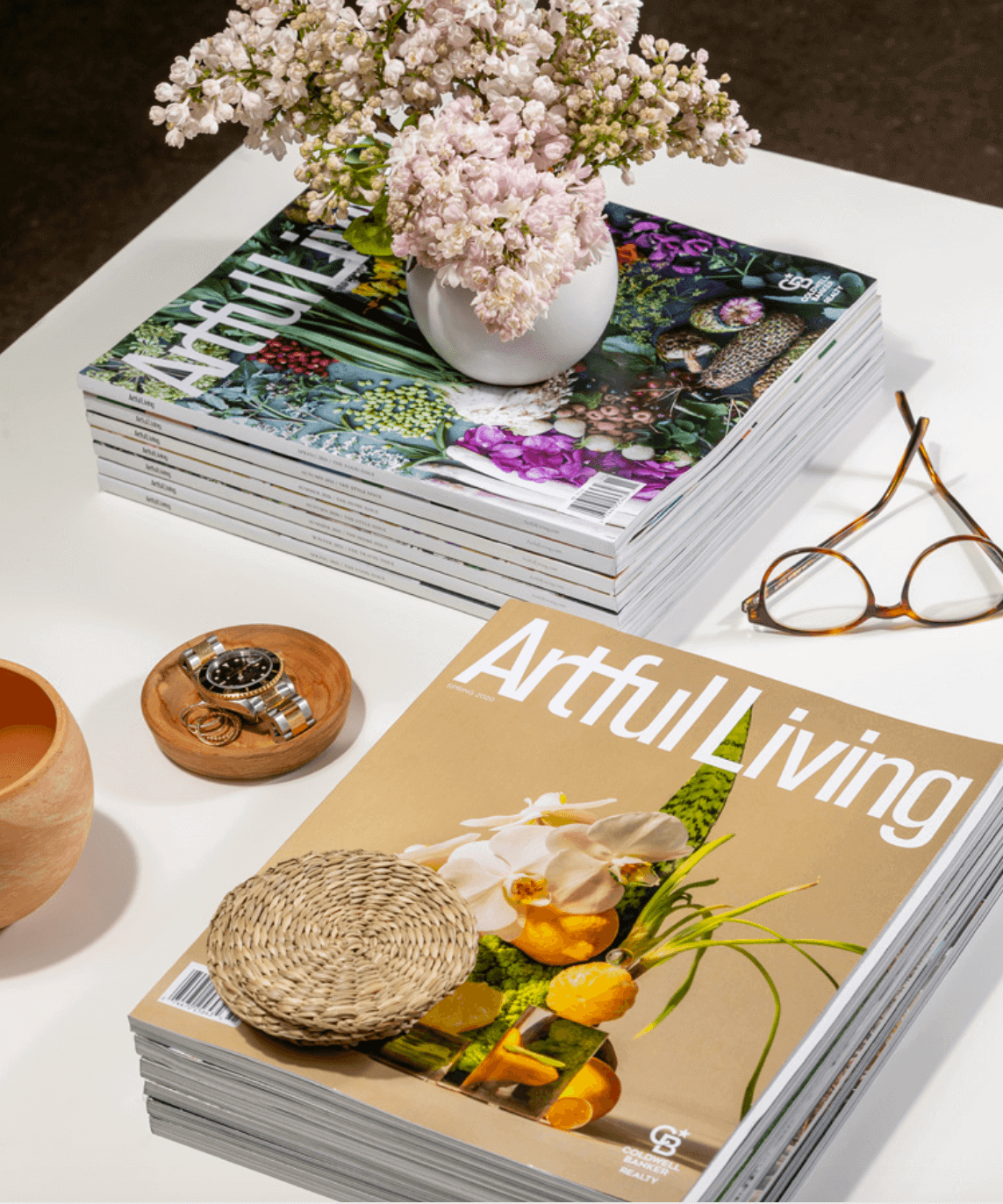The Coen brothers did a number on Fargo, conjuring scenes of lonely wilderness and woodchippers — but that’s strictly cinema. Today, the city is looking quite cosmopolitan, thanks in part to noted designers like Brooke Voss, who recently completed a family home that secures North Dakota firmly on the style map.
“There are so many misconceptions about the Midwest, and Fargo in particular,” Voss explains. “Fargo is a progressive city, home to many young entrepreneurs and legacy family businesses and foundations.” Having grown up in South Dakota an hour from the state line, she leapt at the chance to work in the area with a young family looking to bring some grandeur to their neck of the woods. In conjunction with Principal Kristine Anderson and Project Manager Bob Le Moine of PKA Architecture and custom home builder Tomlinson Schultz, they created what Voss calls a “modern manor.”
Clad in cream-painted brick with a grand front entry, the 5,290-square-foot abode boasts a look very much shaped by client Taylor Burgum, whose husband, Brooks, had previously worked with PKA on a family lake cabin. “My vision was warm, inviting, classic and chic,” she says. “I wanted touches of modern, but also touches that felt feminine. I’m very inspired by European architecture, so that played a role, too.”
“Taylor has exquisite style,” Voss attests. “She certainly set the table, then let us roll up our sleeves and get to work.”
As the team worked from the outside in, they let the exterior’s painted brick inform the interiors, with a base color (Sherwin-Williams Dover White) and texture that quite literally became a building block for the rest of the house. That grand façade is echoed immediately inside the foyer, where patterned marble floors are balanced with delicate wall paneling. “Perfecting the geometry of the applied molding paneling was brilliance by Bob Le Moine,” says Voss. “And the striking pattern and color of the floor was a bold, fun play.” Then came layers of raw woods, warm leathers, and hints of blue and blush within a “very strict palette.”
“I love black and white; it’s a sure-fire combination,” Voss notes. “The juxtaposition is sharp and slightly edgy.” That palette gets kicked off right away as the entry wraps around the corner to the music room, where an heirloom grand piano rests alongside a Mies van der Rohe daybed from Knoll. Nearby, the powder room is wrapped in floral Osborne & Little Lomasi wallpaper with matching fabric on the Roman shade.
While so much of the home is light and airy, Voss says they “fearlessly drenched” the study in a moody blue-green, dousing enameled Benjamin Moore Narragansett Green on the paneling, bespoke bookcases and built-in desk. A softer, romantic blue graces the owners’ suite, while a more playful cornflower blue adorns one of the boys’ rooms. Every bedroom has a thoughtful dose of pattern, be it a Phillip Jeffries mural for the parents or Schumacher embroidered animal draperies for the baby, as no detail was too small.
“The creative team scrutinized every trim profile, scoured the United States for the perfect marble, and pined over furniture, finishes and textile selections,” shares Voss, adding that she’s “completely starry-eyed” over the marble kitchen countertops, which wrap up the walls and continue into the glass cabinets flanking the Wolf range.
“The site was a blank slate, save for a magnificent stand of century-old oak, elm and box elder trees with the river and prairie beyond,” notes Le Moine. “Kristine and I responded to Fargo’s unique spirit of place by using the tree line as a focus and a natural windbreak. We designed a U-shaped home that opens onto the backyard for breathtaking views of the trees and wildlife. Modern windows blur the lines between indoors and out, filling the house with light while keeping it comfortable, even during a long prairie winter.”
But can such a formal manor party? You betcha! Behind the sprawling kitchen, there’s a back pantry equipped with prep space for entertaining, plus the dining room sports a curated wine wall. And whenever the owners want to take the festivities outside, integrated Phantom screens create a comfortable outdoor dining space that opens up to a fire pit moment under the North Dakota sky. Here, Voss confirms, “Midwestern stargazing couldn’t be better.”









