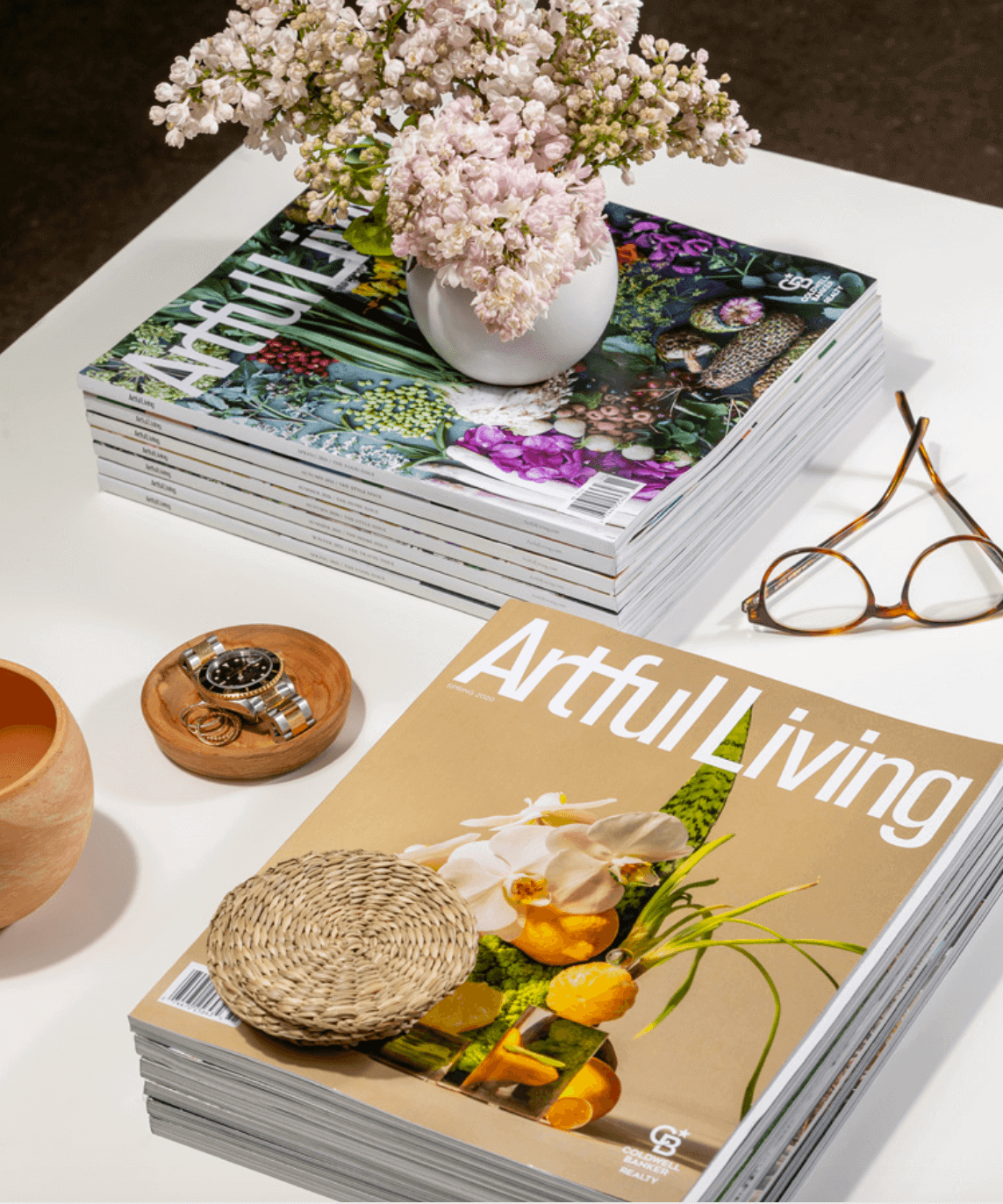It’s a quiet, snowy night in Chicago. A couple out walking their dog is stopped in their tracks by the beauty of an Aulik-designed home. It’s under construction, but the sleek, contemporary details spark an idea for another wintery destination — the family mountain retreat they’ve been dreaming of — and they know their search for an architectural design firm is officially over.
“The next thing I know, Gary Aulik is walking me through this house he’d just built,” the client explains. “His energy and ability to talk through every little detail were incredible; I knew we had to work with him.”
The clients had three sets of architectural plans for their six-acre lot in Snowmass, Colorado, but nothing felt exactly right. “We knew we had to get our arms around the site right away,” shares Aulik Design Build President Gary Aulik. But that didn’t mean rushing into plans. Instead, it meant camping out in a trailer.
He and Senior Project Architect Charles Peterson flew to Denver and drove their rented trailer up, up, up — nearly 8,000 feet above sea level to the clients’ parcel of land — and camped out for three days. They were able to take in the rising and setting sun, and observe how the sunlight interacted with the surrounding geography: 10 mountain peaks that extend 11,000 feet above. They got a feel for the terrain and the wildlife, and even went so far as to monitor headlights from the road. “Staying directly on the site helped us realize that the orientation of the home could be improved,” Peterson notes. And so they repositioned the residence from previous plans to significantly reduce harsh lighting.
Aulik’s team spent a lot of time in Snowmass, a ski resort town that sits some 10 miles northwest of Aspen. In addition to architectural services, they represented their clients every step along the way, from vetting and hiring a homebuilder to working with state and county officials to meet the area’s unique building ordinances and land covenants.
Protecting the environment and preserving the landscape were of utmost importance. Case in point: The lot sits in the range of an elk migration path, so the team needed to carefully position the abode. “Any time we had to make adjustments ‘mid-flight’ on the site, Gary would take out his marker, grab a two-by-four and draw the new plan right there,” the client shares of Aulik’s inspiring energy and drive.
Materials and finishes required county approval as well, so Aulik ventured out into the lot’s fields and brought back timber, rock and sagebrush to lay alongside the final selections. “We effectively camouflaged the home,” he says. The intentionally limited palette is sophisticated and complex. Even the steel rooflines mimic the mountain range with strong, angular gables. The composition is calming, both inside and out.
Inside, a charcoal motif is carried throughout the brick, ash flooring and laminate Arclinea kitchen for a layered effect. “We stayed within an organic feel,” notes Kathy Deveny, founder and president of KMD Interior Design, who applied indigenous materials whenever possible when it came to furnishings and case goods. “Everything feels like it could live outside.”
Large expanses of timber and rock are common in the lodge-like abodes of Aspen, but these clients craved something different: the warm invitation of a chalet but with contemporary architecture that suits their Chicago style. The result is clean, sharp lines and expansive walls of glass that bring in natural light and frame the panoramic vistas of the Rocky Mountains. “Whenever we arrive and take in the view, we take a deep breath and think, ‘This is why we’re here,’” gush the homeowners.
Every part of the 5,000-square-foot residence provides flexible, functional space. A multipurpose area, for example, is as much a home office as a library as a cocktail party room. Also apparent are nods to Aspen’s leisurely lifestyle, with a spa terrace, an exercise room and one of the four bedrooms boasting four full-size bunk beds. Guests can grab a seat at the banquette-style booth in the dining nook or cozy up near the double-sided fireplace in the great room to take in the scenic views.
Efficiency is as important as comfort in a vacation home, notes Aulik, who’s passionate about creating as green a footprint as possible. To that end, recycled content makes up a good portion of the exterior, which stands up to the Colorado climate and protects the efficient inner shell. “We design legacy homes that we know will last for generations,” he adds.
As the homeowners bring this first generation into their mountain getaway, it’s framed in the humanity that comes with partnering with a small shop like Aulik’s. “Gary always went the extra mile,” the clients share. Indeed — quite literally for this unique project.





