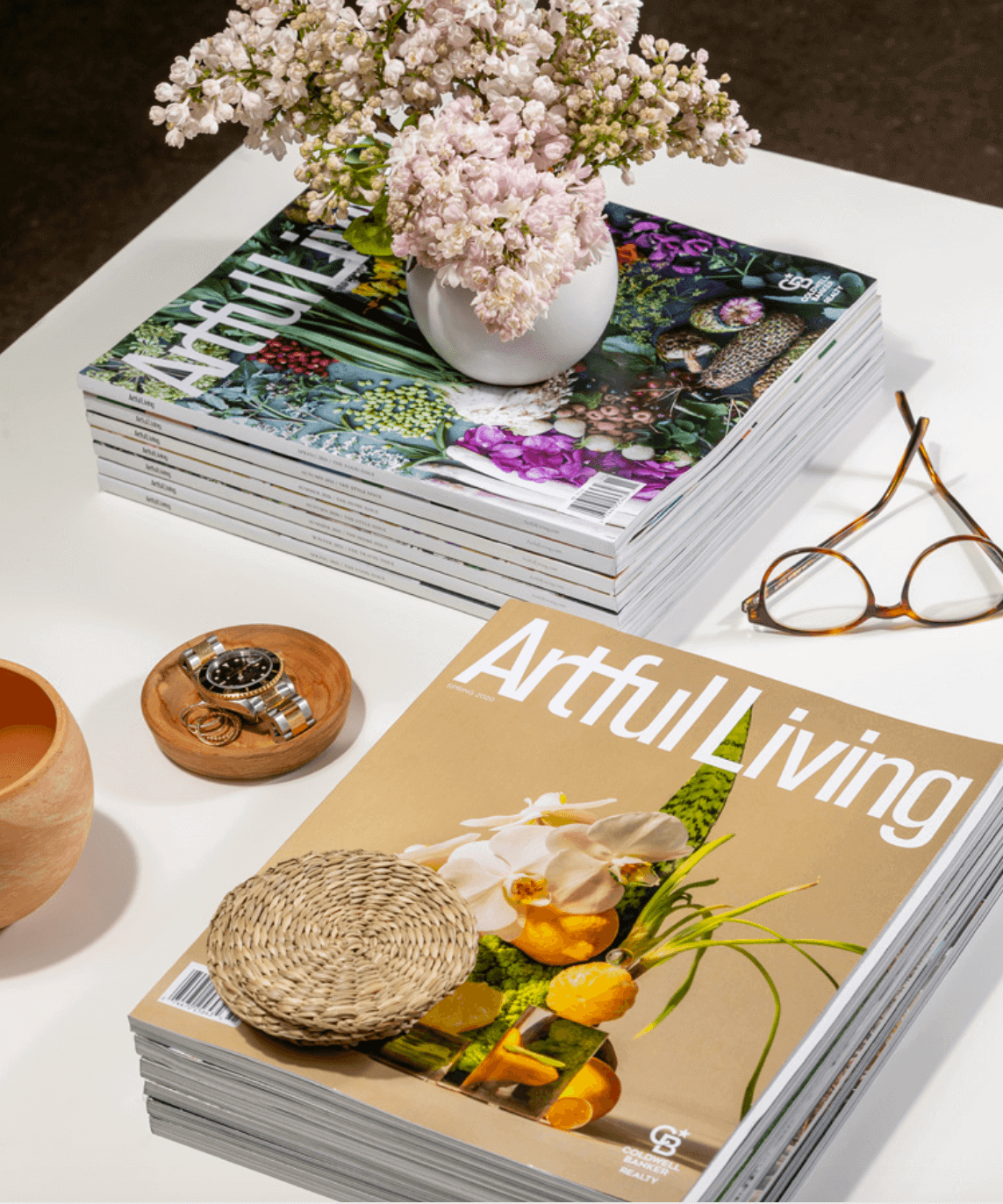Upon the shores of Minnesota’s famed Lake Mille Lacs sits an extraordinary structure. The Scandinavian chic abode stands distinctly apart from the other cabins on the fabled body of water, which was very much the point. After all, blending into the crowd has never much interested architect Andrea Swan, AIA, principal of Swan Architecture. “The idea of a traditional Minnesota cabin wouldn’t have worked for me,” she says.
Traditional cabin it most certainly is not. Instead, it’s light, bright and white. She and her husband, Bret, erected the home, lovingly dubbed Swan Fish Camp, back in 2009. For years, they had been heading north to Mille Lacs from the Twin Cities for fishing trips, always keeping an eye on lakefront real estate but never finding quite the right fit. Then in April 2008, the couple scored a narrow 100-by-208-foot lot with million-dollar views, one of the lake’s few remaining unbuilt lots. The arrival of their first child, Emilia, prompted Andrea to get to work designing a family-oriented, sustainability-minded lake home on a budget.
It was brought to life by Nor-Son Custom Builders of nearby Baxter in a record four months, with thoughtful details like a durable navy blue steel roof and high-efficiency windows that let in abundant natural light and blur the boundaries between indoor and out. Modest in the best way possible, the cabin has everything its owners need and nothing they don’t. After all, with views like these, what more could you want? “The best moment of any given day up here is sitting on the deck and watching the sun set,” Andrea notes.
And for several years, the abode served as the ideal year-round getaway for the family of three. But when the couple welcomed their second daughter, Elizabeth, in 2013, the cabin’s 1,860 square feet started feeling cramped. So Andrea got to work again, with the goal of giving the space a thoughtful makeover to accommodate not only their larger family but also guests like her parents or the kids’ friends for a weekend up north. Once again, she turned to Nor-Son to help make it happen.
Completed in 2019, the transformation left untouched what worked while addressing specific areas and upping the finished square footage to 1,998. On the main level, suspended loft-style bunks were added for the girls, creating ample space for the entire Swan family when hosting guests. The biggest face-lift came upstairs, though, where there previously weren’t any true sleeping quarters. (Guests slept on a pullout sofa, which Andrea admits was no longer cutting it.) Today, the sleeper sofa is still an option, but there are also two queen beds that reside in a previously walled-off knee wall space that’s been cleverly reclaimed.
Other interior refreshes include new wool carpeting and window treatments, durable vinyl wall covering in high-traffic areas, a fresh coat of paint virtually everywhere, and an improved mechanical system, including better HEPA filtration since the family battles allergies. Outside, the focus on hospitality continues, with a new fire pit area centered around a scene-stealing 16-foot-tall board-formed concrete chimney designed by Andrea and built by stonemason Ryan Ostrowski of Craftsmen Concrete — with clear sightlines showcasing the lake, naturally. Water views also informed the revamped landscaping as completed by Adam Dewey of Yard Creations. Taken altogether, it’s a welcoming gathering place for guests to linger long into the evening.
One of Andrea’s closest advisers on the project? Her mother, Katarina. “My parents are immigrants from Slovakia, and my mom has really good taste,” she explains. Her mom’s opinions were instrumental when it came to the cabin’s interior design in 2009 and again for the remodel a decade later. Together, the two selected many of the original furnishings that the Swans still love to this day, an effortless blend of Scandinavian, Americana and Native American influences. (There’s also the marlin that hangs above the sliding doors leading out to the deck, a replica of one Bret caught while on a business trip in Mexico, which Andrea at first opposed but ultimately decided fits in quite nicely.)
Looking around the escape she’s created for her family — and now friends — Andrea describes the cabin in a single word: “Ethereal. It’s light and white and lofty, and when the sun is setting, you get a flicker off the mother-of-pearl glass mosaic on the kitchen backsplash. The movement on it truly is ethereal to me. I feel like I’m just one step closer to heaven when I’m here.”





