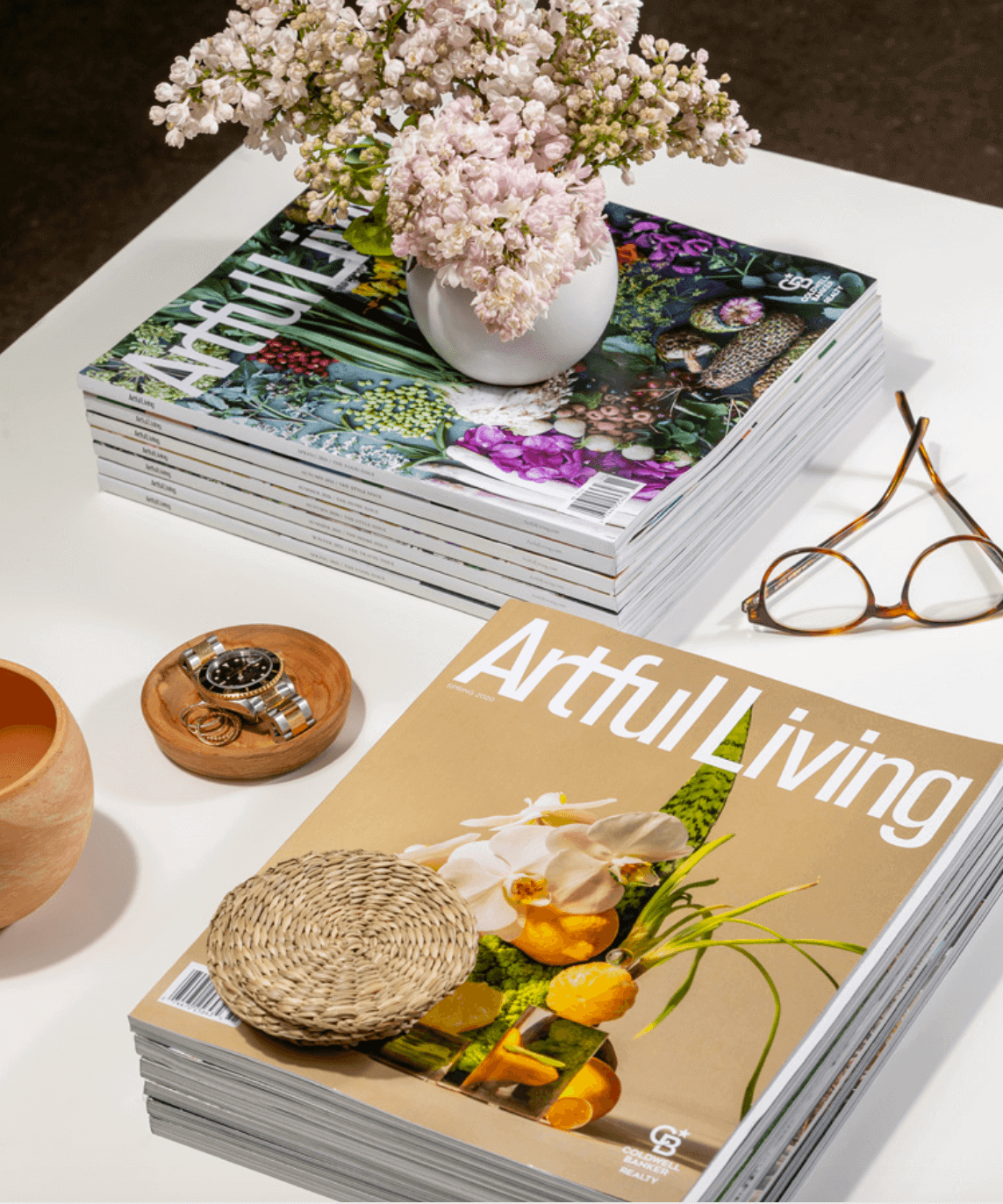Minnesotans love their lake homes, especially when they come of age going up north to the cabin. This homeowner wanted to maintain that tradition, even from a distance. Now a resident of Chile and the owner of a ski resort in the Andes, she frequently returns to the Midwest to visit siblings. And she’s still susceptible to the lure of the family lake cabin in Luck, Wisconsin.
“The family has had a place on the lake since the mid-1970s, when the client’s parents bought a rustic 1960s cabin nestled under a canopy of trees,” says Kristine Anderson, managing principal/designer at PKA Architecture in Minneapolis, who designed the re-envisioned cabin alongside colleagues Ted Martin and Bobby Smith. “The client and her siblings have happy memories of the small, humble cabin, so they wanted their new cabin to have the same views of the lake and a similarly peaceful spirit of place.”
Anderson proposed a simple structure consisting of two wings connected by a light-filled spine. The gable forms nod to cabin tradition, while the wood-lined spine feels like a cozy cocoon, she explains. One wing contains the open kitchen, dining area, family room and screen porch; the other holds the primary suite, two guest rooms, bunk space, a laundry room and an office.
Built by Lake Country Builders of Excelsior, the 2,500-square-foot house features expansive windows and sliding doors that flood the space with light and water views. The whitewashed poplar-lined walls and ceiling, white oak floors, and natural textures create the peaceful backdrop the client wanted.
Gabriela Laboy, senior designer at Martha O’Hara Interiors, added spice to the quiet palette with the client’s favorite colors: sunny yellow, emerald green and bright red. “The owner loves color,” notes Laboy. “Color can be scary when it’s in the home you’re in all the time, but given that this is a vacation home, we could play with color a bit.”
Outside, the dark gray of the wings is punctuated by the yellow link (Sherwin-Williams Confident Yellow), foreshadowing the bold colors to come. In the open kitchen, the bright green wall of cabinetry (Sherwin-Williams Arugula) is balanced by the warm texture of the butcher-block countertop and white oak of the island, all nicely tied together by the green veining of the Cambria countertop.
Along with swathes of color, Laboy brought in textures that lend a Patagonian vibe to the space. The Palecek stools with woven backs and a rope-weave chandelier over the sturdy dining table add a rustic touch, while Visual Comfort pendants, white with gold interiors, infuse the space with warmth. The dining area is designed to hold a crowd, with a table that seats 10, plus seating at the island and a handy spillover space on the deck beyond.
The casual family room features plenty of comfy spots to lounge — all upholstered in family-friendly Crypton fabrics. Color and texture continue here, too, with blue side tables and a mix of patterned and textured pillows. Donald Sultan’s poppies add a bright exclamation point beside the fireplace.
A hallway lined with bookshelves holding a colorful array of tomes and collectibles leads to the primary suite and office, both of which feature accents of happy hues. The office built-ins and window seat repeat the link’s Confident Yellow, while the bathroom cabinetry sports a cheery red (Sherwin-Williams Radish). The bedroom likewise boasts bright accent pieces, from the pillows to the chairs, that echo colors used elsewhere.
Many thoughtful details make for a lake home designed with family in mind. From the built-in dog doors to corral possibly wet or dirty pooches to the understated bunk area for sleepy little ones to the hanging basket chair in a relaxing alcove off the family room, this space is primed for making happy memories for future generations — whether they live in Minnesota or a world away.







